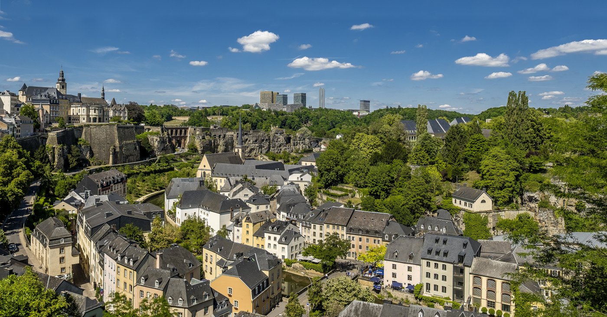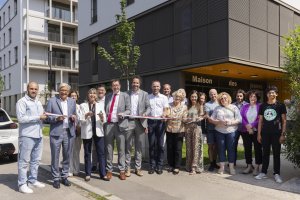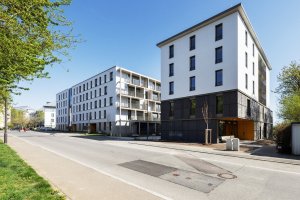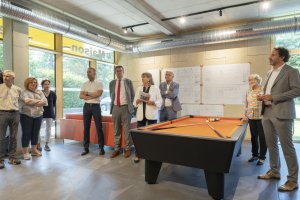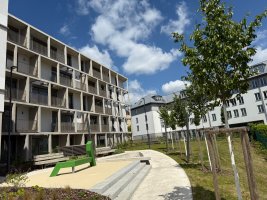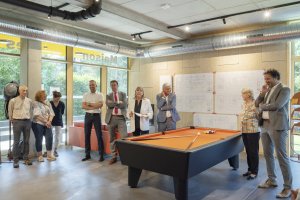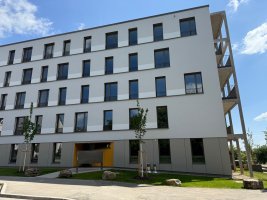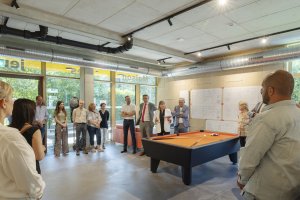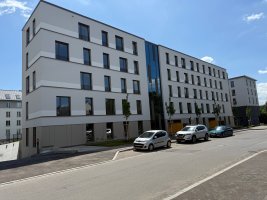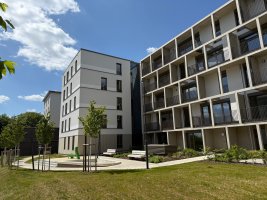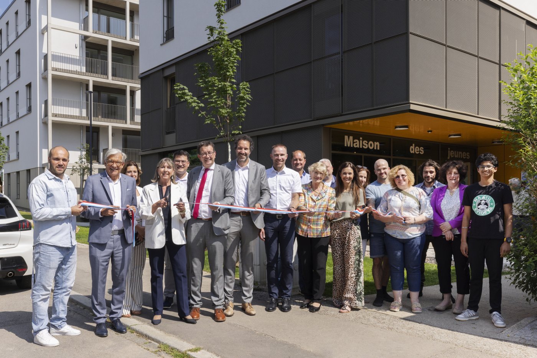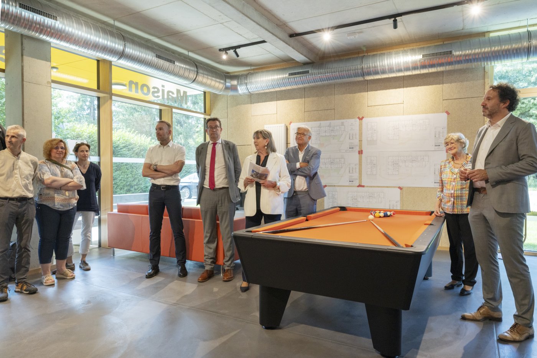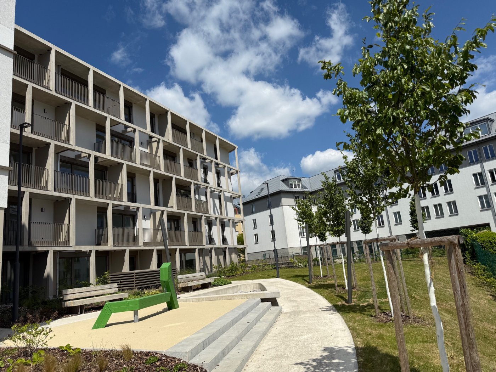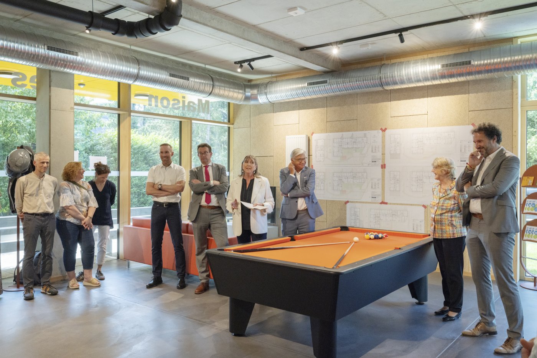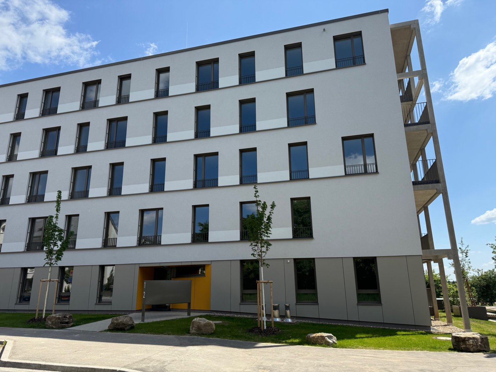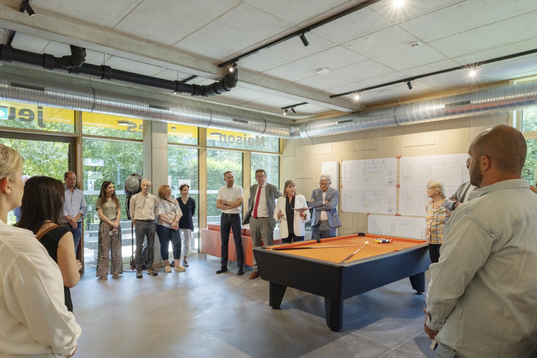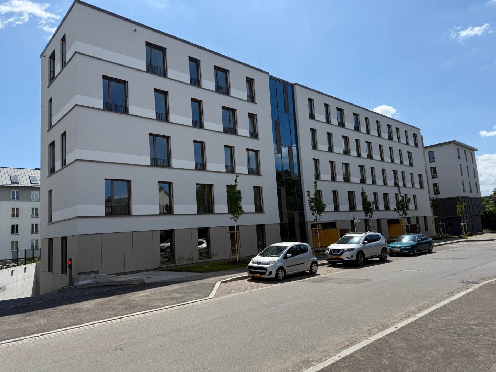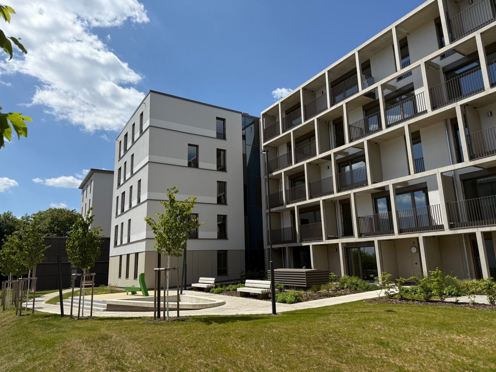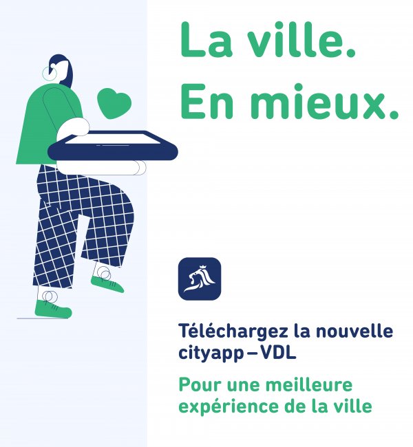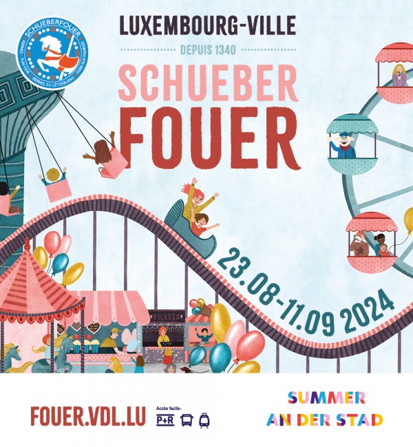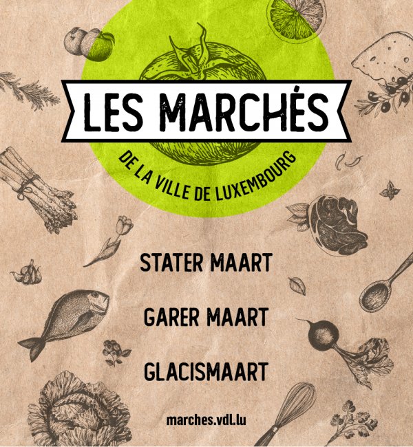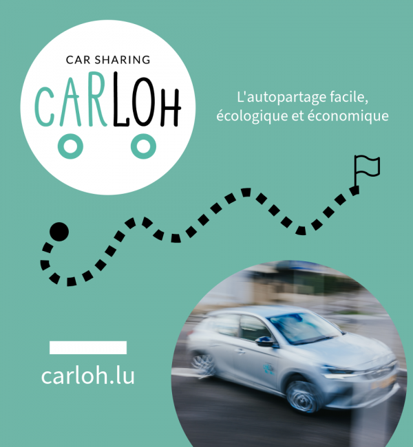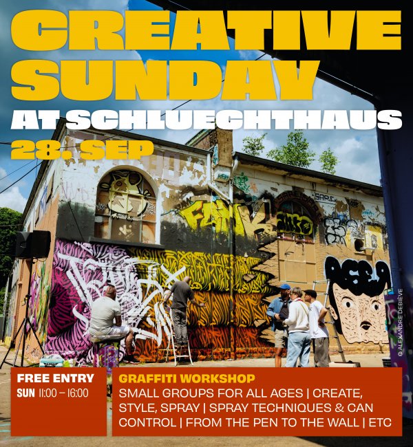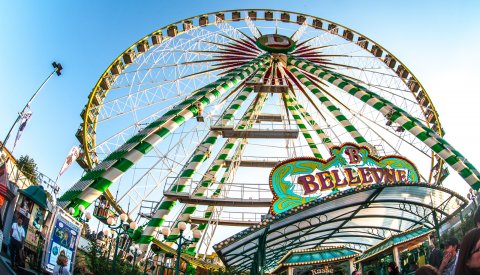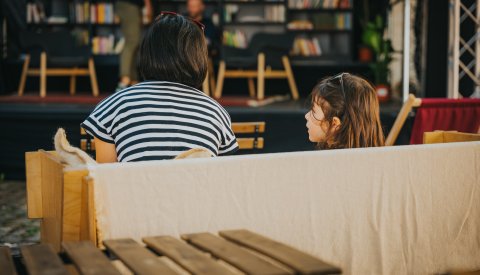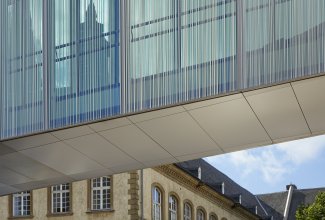Inauguration of a residential complex comprising 42 housing units and a youth centre
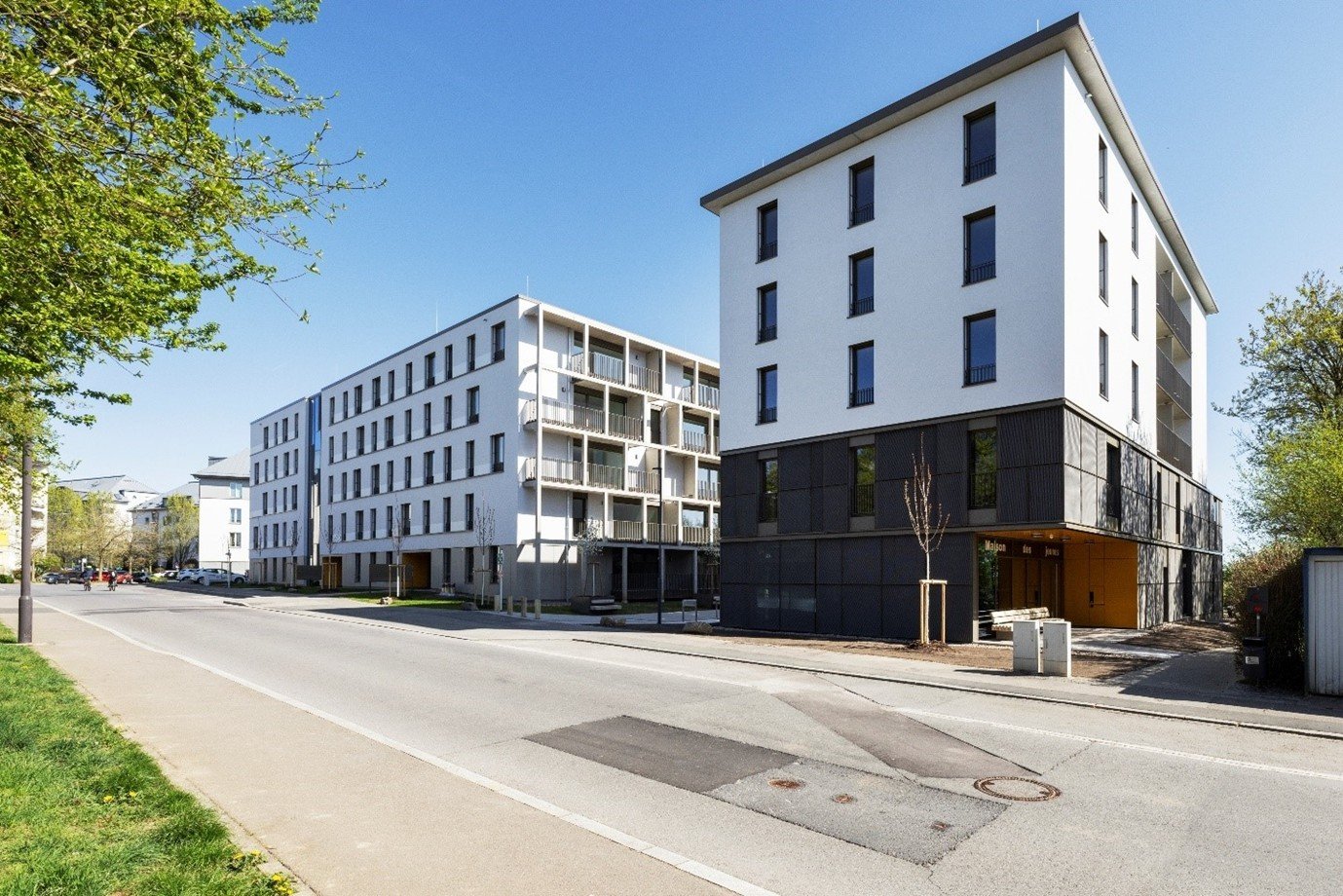
The City-owned land is located at 8-14, rue Paul Albrecht in Cents. This is a quiet residential neighbourhood. The City delegated the planning, authorisation and construction tasks for the new mixed-use complex to the National Low-Cost Housing Administration (Société Nationale des Habitations à Bon Marché – SNHBM).
The apartments are part of the portfolio of rental properties managed by the City's Service Logement (Housing Department), and the youth centre is managed by the Service Jeunesse (Youth Department). Nine of the 42 units will be rented out as affordable housing, while the remaining 33 will be rented out as municipal rental housing.
The residences comprise 42 housing units of different sizes:
- 7 one-bedroom apartments (Type C1)
- 26 two-bedroom apartments (Type C2)
- 7 three-bedroom apartments (Type C3)
- 2 four-bedroom apartments (Type C4)
On the ground floors of blocks B and C, there are five apartments of different sizes for people with special needs. In these apartments, the interior doorways are all at least 80 cm wide; some are 90 cm. They have step-free bathroom access to accommodate wheelchair users.
The basement area houses the equipment rooms (boiler room, ventilation system, etc.), private cellars, laundry rooms, bin storage areas, a large storage area reserved for the youth centre, a large storage area that accommodates 64 bikes, and 41 parking spaces, 5 of which are for people with reduced mobility.
All the parking spaces are fitted out to accommodate electric charging stations.
Urban planning concept
The land is listed as a BEP (public buildings and facilities) zone directly related to the Carmel special development plan. It is part of a buffer zone between two different types of housing: large multiple-occupancy residential buildings and single-family homes. The City chose the concept of two separate blocks: the first (the apartment building) blends in with the existing built space, while the second (the youth centre) is incorporated as a pavilion into the future park.
Architectural concept
The complex is made up of two five-floor, above-ground buildings connected by a shared basement. The first building (blocks B+C) houses 33 apartments, while
the stand-alone building (block A) houses a youth centre on the ground floor and first floor, and 9 additional apartments on the upper levels. The underground level will house all of the ancillary spaces (cellars, bike storage area, bin storage areas, equipment rooms) and 41 parking spaces, 7 of which will be reserved for the youth centre and 34 for the apartments.
Both buildings are on double-sloped land. This slope has been exploited to create buildings with high ceilings, while maintaining the same eave height of the blocks.
The southwest façade of blocks B+C boasts a light, open construction – a concrete frame. This structure accommodates balconies facing a desirable direction, and it creates a filter to provide privacy in an urban setting where the facing buildings are close by. The majority of the apartments have windows on two sides to get more natural light. The composition of the façades is dictated by their exposure and the implementation of the interior functions. The north façade, which is more closed, has cutouts that reveal the staircases and is broken up by the openings to the rooms. On the south façade, the living rooms overlook the green space.
The first two floors of block A are occupied by the youth centre, which has large modular spaces on the ground floor that are open to the public. The first floor holds the workshops, meeting rooms and offices. The façade of the youth centre comprises a double siding made of expanded metal sliding panels. It can open outwards or close up depending on users' needs and the seasonal weather conditions. A large terrace on the first floor that faces south towards the park, can be used for outdoor activities while allowing staff to monitor the comings and goings of the young people using the centre.
The property can be accessed by four separate entrances: the youth centre, block A, block B and block C. The walkways are a maximum of 1.5 m wide with alcoves to accommodate the letterboxes. The vehicular access between block A and block B+C is 5 m wide and 15 m long to allow fire engines to enter. This entrance extends into a walkway that leads to a gathering space behind block B+C that has benches, a large sandpit and a play structure. There will be a bike parking area for visitors in front of the entrance to block A.
Energy concept
The building will have an energy performance rating of A-A.
Technical concept
A gas boiler provides heat, but the hot water is partially produced by solar thermal panels. A system of photovoltaic panels helps to optimise electricity consumption.
A dual-flow mechanical ventilation system helps to control indoor temperature and ventilation conditions and to improve the building's energy performance. For maintenance purposes, the ventilation units can be accessed directly from the common areas without having to access a resident's home.
There are radiators with thermostatic valves in the bedrooms, living rooms and bathrooms / shower rooms.
Materials and façades
Both buildings are made of reinforced concrete. The external load-bearing walls and flooring slabs are made from 24-cm-thick reinforced concrete. The interior load-bearing walls are made from 24-cm-thick concrete blocks. The non-load-bearing partitions are made from solid brick and are 11.5 cm thick.
The youth centre is built partially on piling to make it more modular and to free up the façade. The façades of block A are thermally insulated and covered in metal cladding on the ground floor and first floor. The façade of the upper floors containing the housing units is covered in white cladding.
The façades of blocks B and C are thermally insulated and, on the ground floor, clad in beige-coloured fibre cement panels. The façades of the upper floors are covered in white cladding.
A thermal break extends along the entire length of the balconies to mitigate the thermal bridges. Balconies are covered with flooring tiles mounted on tile pedestals.
The garage ramp is covered in asphalt.
The pathway leading to the building is made from concrete pavers. The walkways leading to the gathering space at the rear of the building are made of stabilised sand.
The foundations and roofs require insulation with higher stability and insulation performances (XPS and PIR).
The addition of triple-glazed windows and curtain walls also provides better thermal insulation.
Surface areas and volumes
- Usable surface area 7,580.98 m2
- Gross building volume 24,693.99 m3
