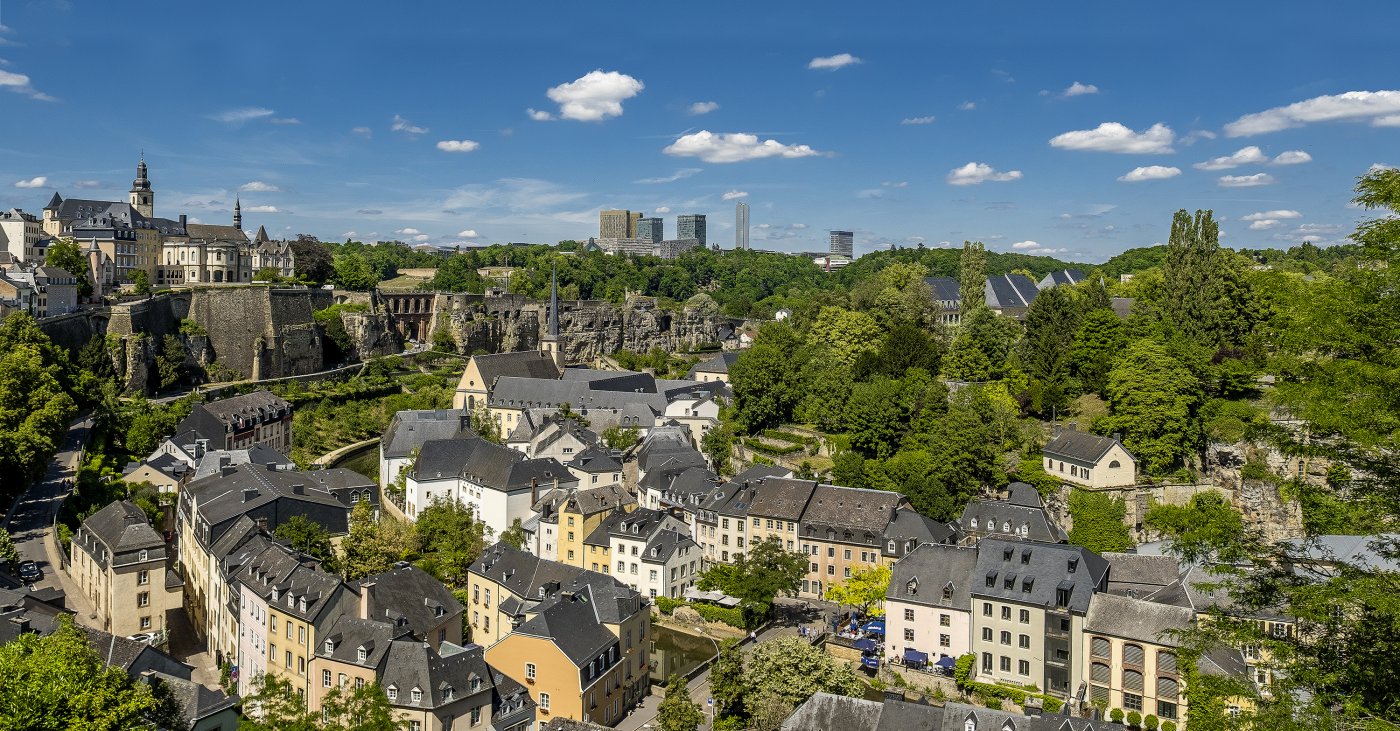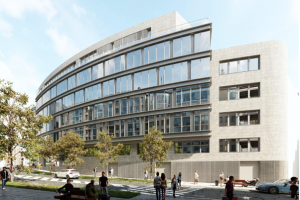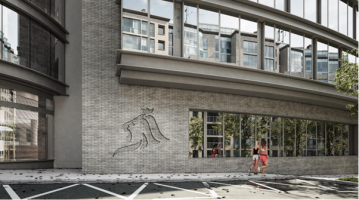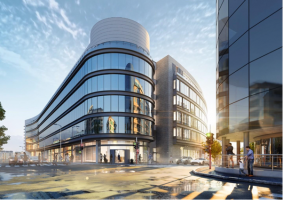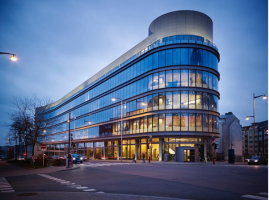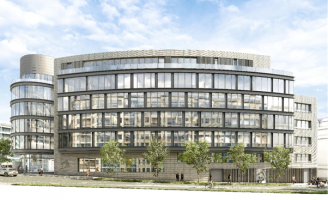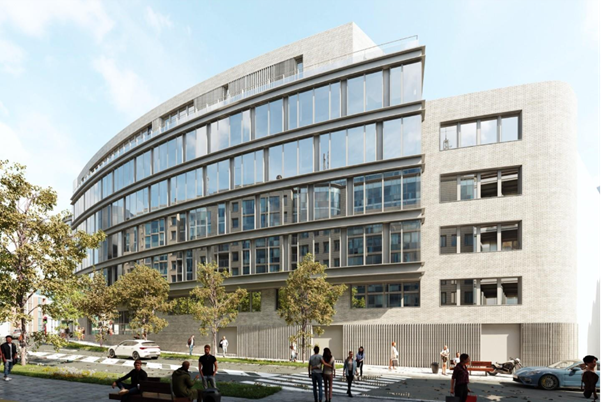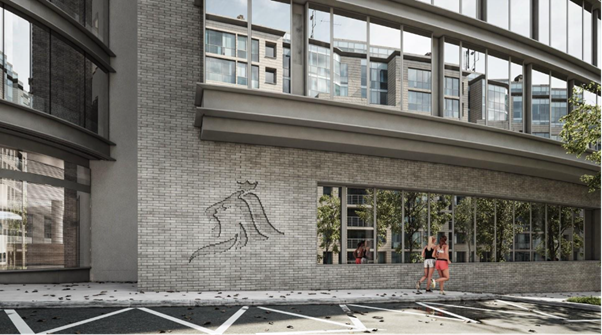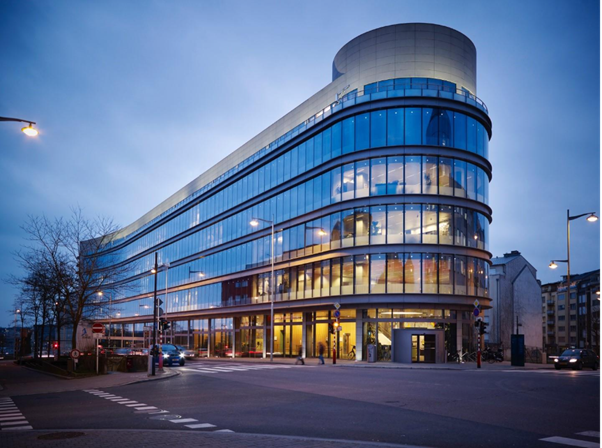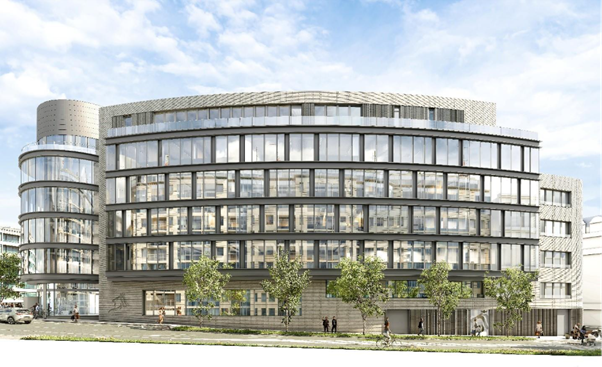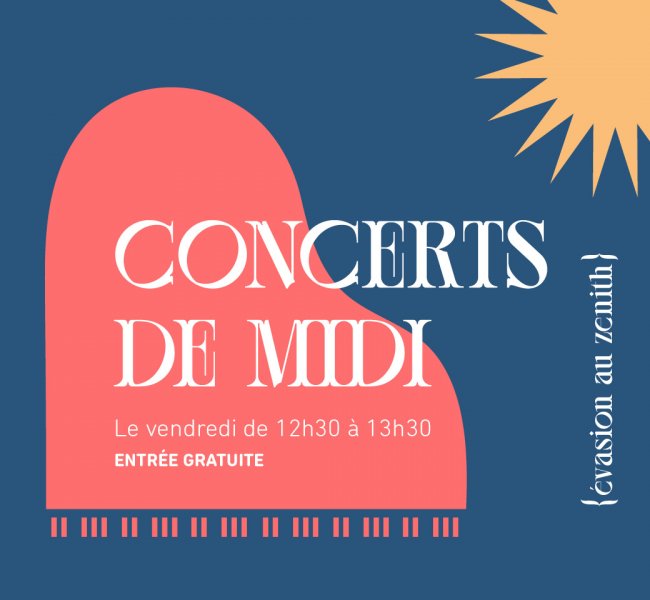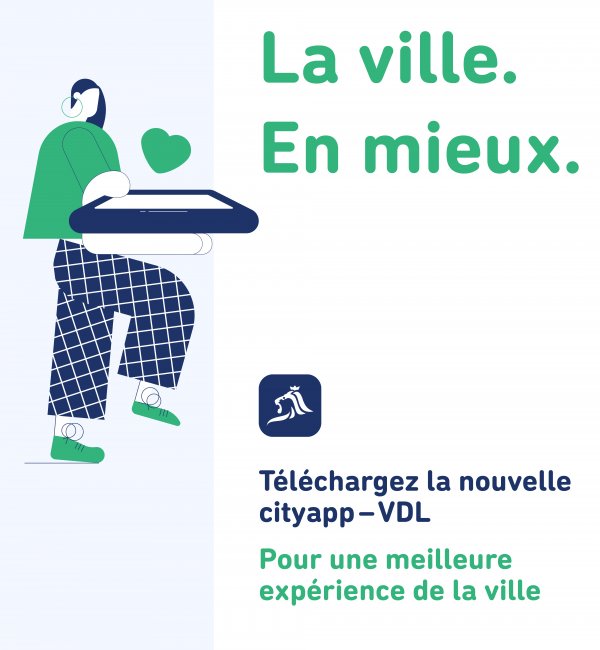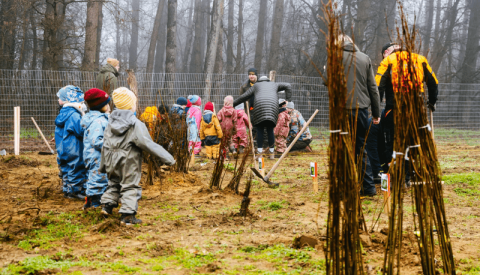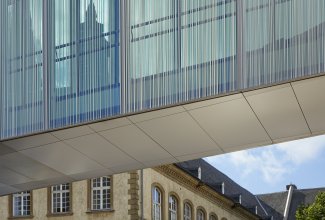Rocade administrative building: Extension and remodelling
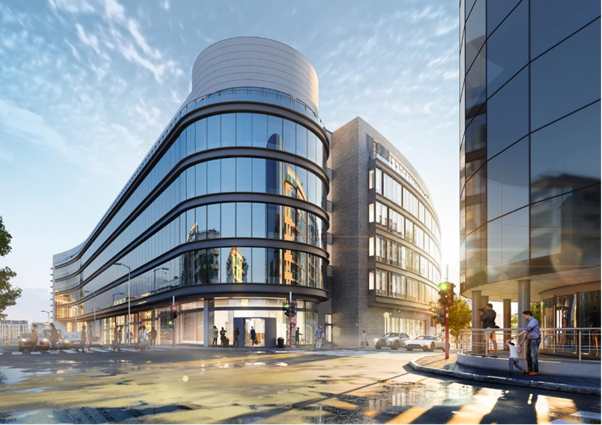
The Rocade administrative building, which was designed and built by the architecture firm BFF… at the City's expense, is strategically located between Bonnevoie and the Gare district. Set on a long, narrow plot of land measuring nearly 120 metres, the building is a linear structure that follows the contour of Boulevard d'Avranches and is a prominent component of that thoroughfare's urban identity.
Description
To keep up with its ever-changing internal needs and to provide its administrative teams with more suitable workspaces, the City decided to enlarge its Rocade administrative building. The extension is being built on a plot of land that is perpendicular to the existing building. This construction project is also being used as an opportunity to update the technical installations that are nearing the end of their useful life in the old building.
As Luxembourg City's population now tops 136,000 – there were 136,208 residents as at 31 December 2024 – the municipal administration needs to adapt its infrastructure to keep pace with this growth. The existing building accommodates 224 people. Once it is remodelled and the new annex is complete, the structure will have room for almost 390 employees – nearly double the current capacity.
The new building, with a surface area of around 4,700 m2, will be located on the adjacent plot of land, which was previously used as a car park.
The extension will help improve circulation inside the building, the reception area on the ground floor of the existing building will be redesigned, and a new space for employee training and an exhibition room will be incorporated. All the upper floors of the extension will be used mainly as workspaces for the municipal administration. The last floor will contain a multipurpose room and an adjoining terrace.
Thanks to this upgrade, all the spaces will meet the needs of the municipal administration, also offering areas for training, exhibitions and socialising, along with facilities that encourage active travel, such as a garage for bikes and scooters.
Two underground levels will house the technical installations and storage areas. Finally, the complex will be fitted out with solar panels, exemplifying the City's commitment to constructing sustainable, energy-efficient buildings.
Project owner
City of Luxembourg – Service Bâtiments
Project manager
- Architecture and urban planning: BFF…
- Civil engineering consultants: INCA
- Technical engineering consultants: Jean Schmit Engineering
- Coordination and management: HBH.SA
Construction trades
- Levelling and shoring: BAATZ Constructions Operations
- Site security: GDL – SECURITY
- Setup of the worksite: GALERE LUX
- Structural works and exterior works: LG-LUX
- HVAC and sanitary installations: A+P KIEFFER
- Electricity: MANNELLI
- Double-skin façade: TMS
- Elevator: TKE ELEVATOR Luxembourg
- External fittings: METALICA HOME
- Waterproofing and roof insulation: PREFALUX
- Worksite signage: MAD-LETTRAGE
