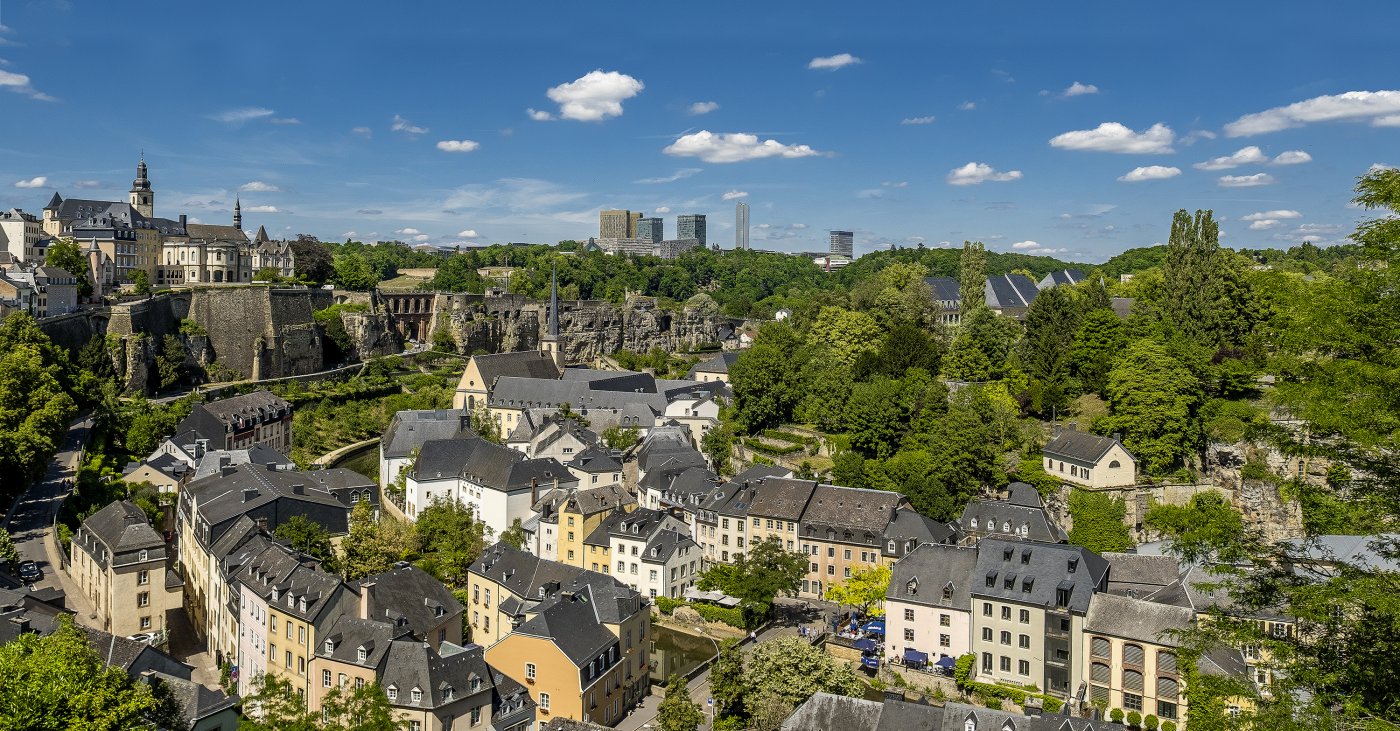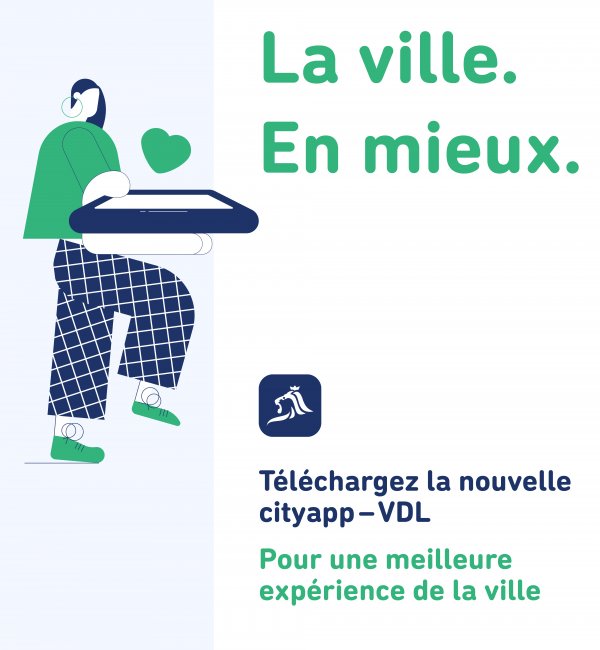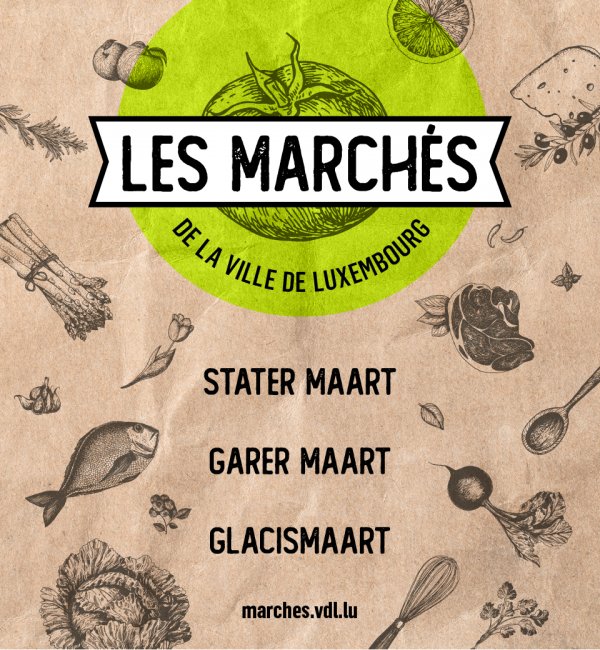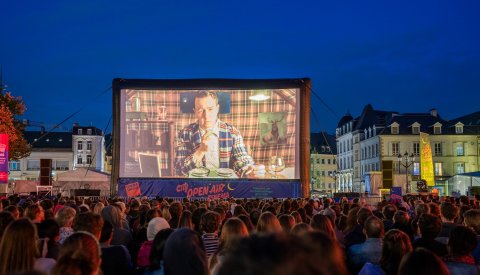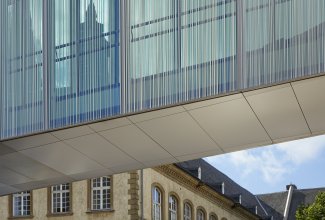Renovation and conversion of the Notre-Dame Cemetery services building
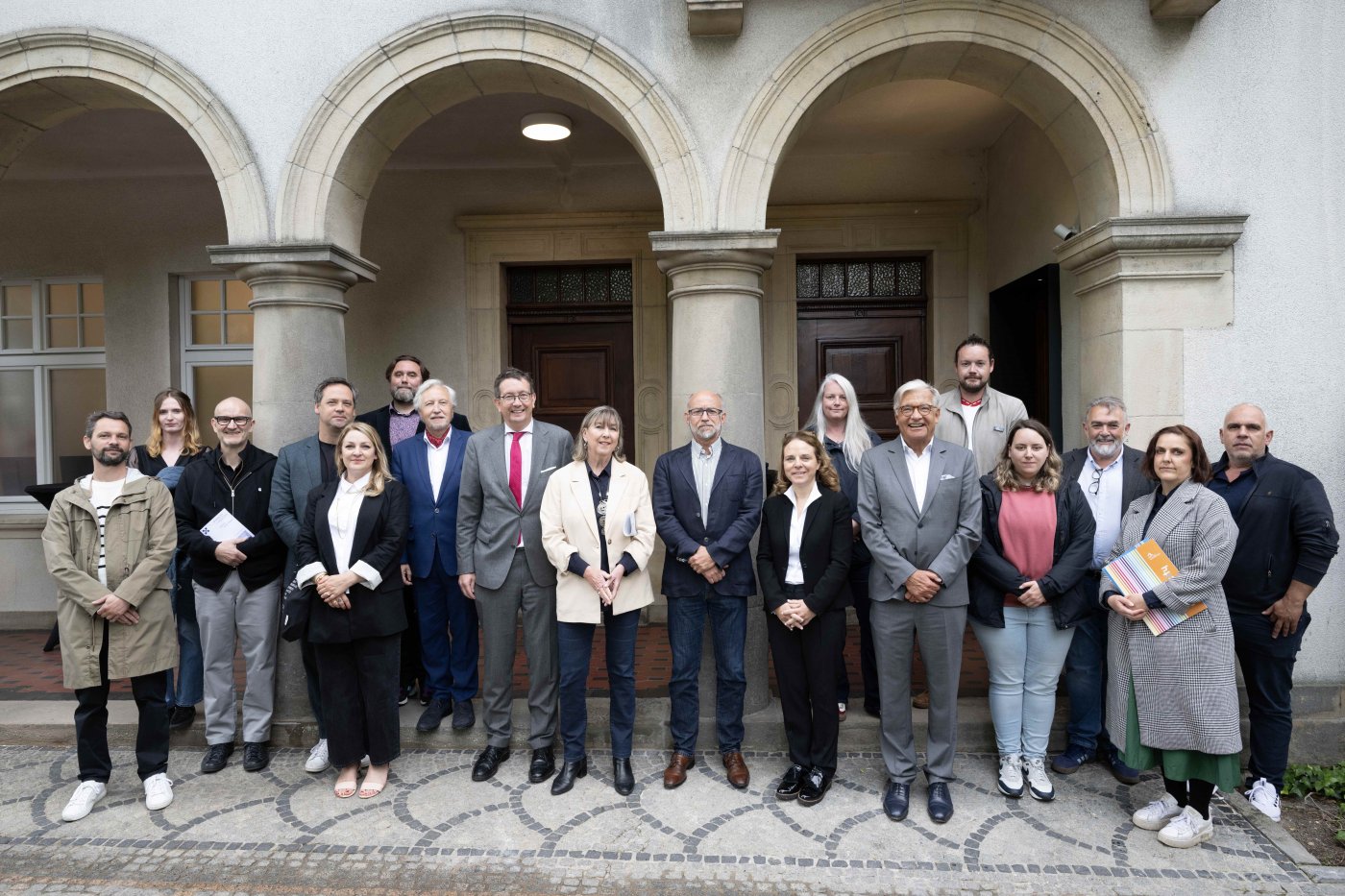
BACKGROUND
The restoration of the Notre-Dame Cemetery morgue is part of a vast programme by the City of Luxembourg to redevelop this historic site.
The operation includes carrying out archaeological excavations on the site of the old Notre-Dame Chapel and showcasing the findings, restoring the neo-Gothic fencing – which dates back to 1884 – and re-erecting three commemorative monuments.
The building that currently serves as the cemetery caretaker's lodge was build in 1917 by the City's architect, Nicolas Petit. The City's coat of arms, which is surrounded by oak leaves symbolising strength, longevity and endurance, underscores the fact that the cemetery is a municipal public space.
The current building replaces what was once a mortuary and a caretaker-gravedigger's lodge dating back to 1864. Its iconic architecture was selected to blend in with the magnificence of the burial monuments. The ground floor comprised a mortuary that could accommodate two deceased, an autopsy room, two reserved rooms – one for the Catholic priest, and the second for the Protestant pastor – and public toilets. The caretaker and gravedigger's lodge was upstairs.
Mortuaries began appearing in cities in the 19th century as a response to the problems caused by poor hygienic conditions, cramped living quarters and bodies lying in the streets.
© Robert L. Philippart
DESCRIPTION
The project to renovate a building listed as a national heritage asset is part of a wider City programme to upgrade and preserve local buildings, while ensuring that they satisfy contemporary functional requirements. Conducted by the architectural firm EL'LE ARCHITECTS, the project is the perfect example of how working closely with local craftspeople can guarantee first-rate quality while preserving the essence of existing buildings.
Although some demolition work was required — for instance, the existing shower room had to be torn down, and an opening had to be made in the facade so that people with reduced mobility could gain access to the public toilets — the project was devised with the utmost care to ensure that the changes would blend in harmoniously with the old structure. Works to create openings for new doors and technical installation works (electricity, ventilation, etc.) were carried out with the aim of preserving the original architectural style.
TIMELINE
- January 2022: Planning commences
- August 2022: EL'LE - ARCHITECTS named as architects
- July 2023: Ministry of Culture approves the project
- August 2023: College of Aldermen approves the project
- November 2023: Building permit
- January 2024: Approval for INPA subsidies
- September 2024: Works commence
- May 2025: Approval to organise exhibition
- June 2025: Works completed
ESTIMATED COST
Total cost of the project, including studies: € 620,000 (incl. taxes)
Project subsidised by the Ministry of Culture (Ministère de la Culture), in the amount of up to € 14,056 for work on the facade and miscellaneous interior restoration works.
PROJECT OWNER
- City of Luxembourg – Service Bâtiments (Building Department)
CONTRACTORS
- EL'LE ARCHITECTS – architects and interior designers
BUILDING TRADES
- Furniture: Carrerouge
- Fine-arts photographer: Eric Chenal
- Curtains and blinds: CVR – Charles V. Roesgen
- Electricity & lighting: Electricité Watry Sarl
- Signage: Mad Lettrage Sarl
- Screed and (unlisted) tiling: Maroldt Sarl
- Indoor & outdoor joinery: Menuiserie Guy Morheng
- Plastering & painting: Novatre Renovation
- Listed tiling & structural work: Renovation Construction Solution S.A.
- Door joinery restoration: SLCP
- Sanitary installations: Soclair
- Heating: Thermogaz Sarl
- Access control: Neuberg
Download
