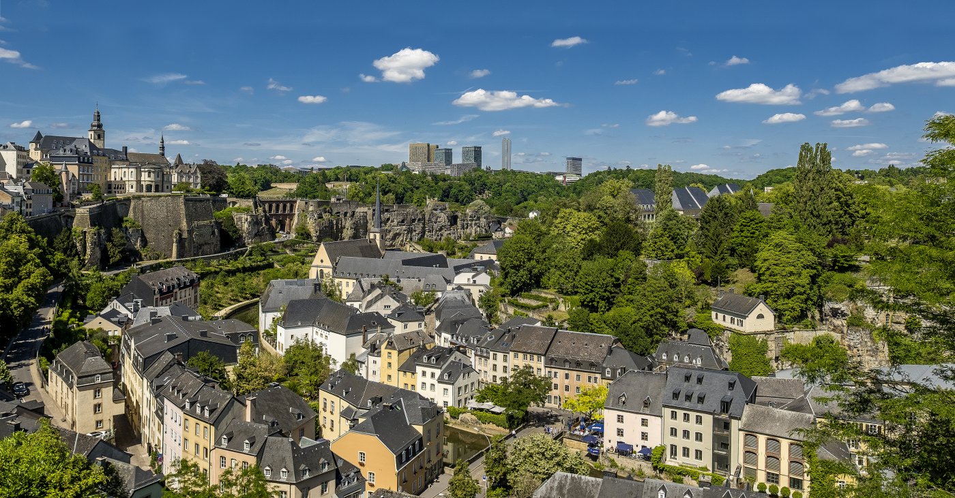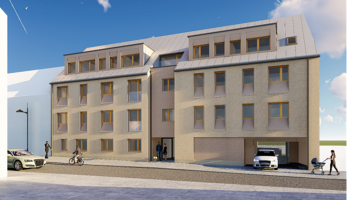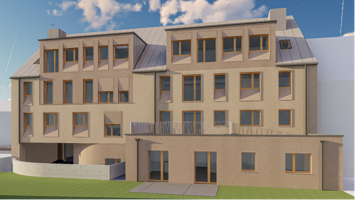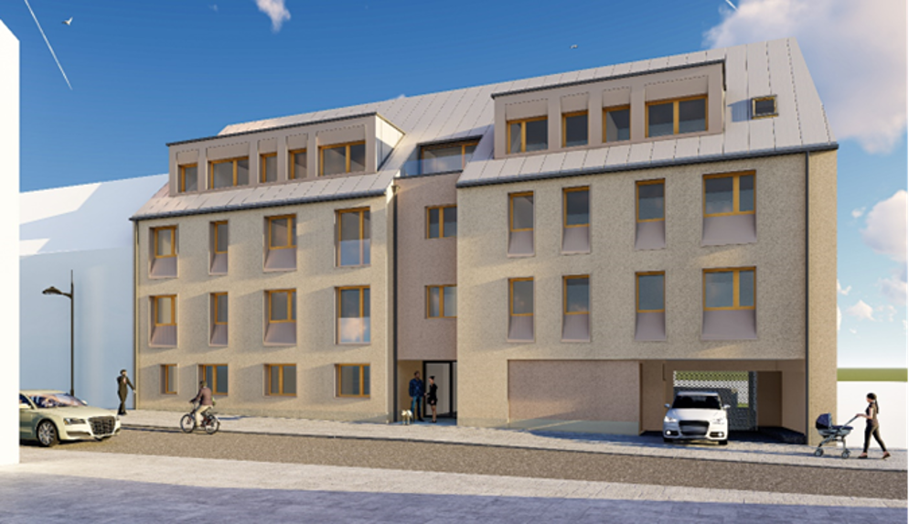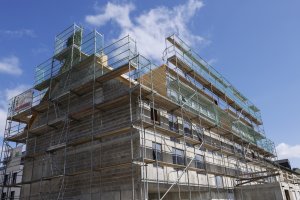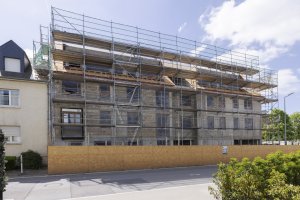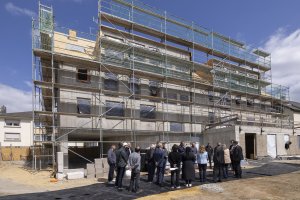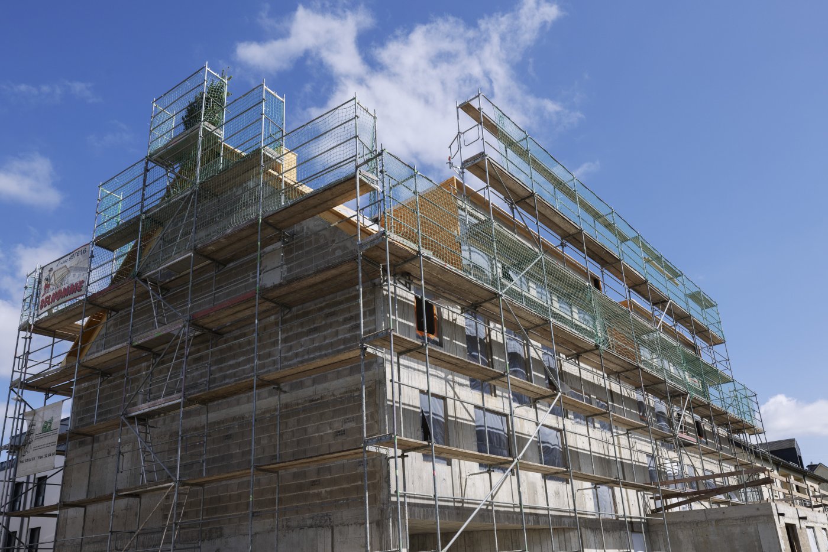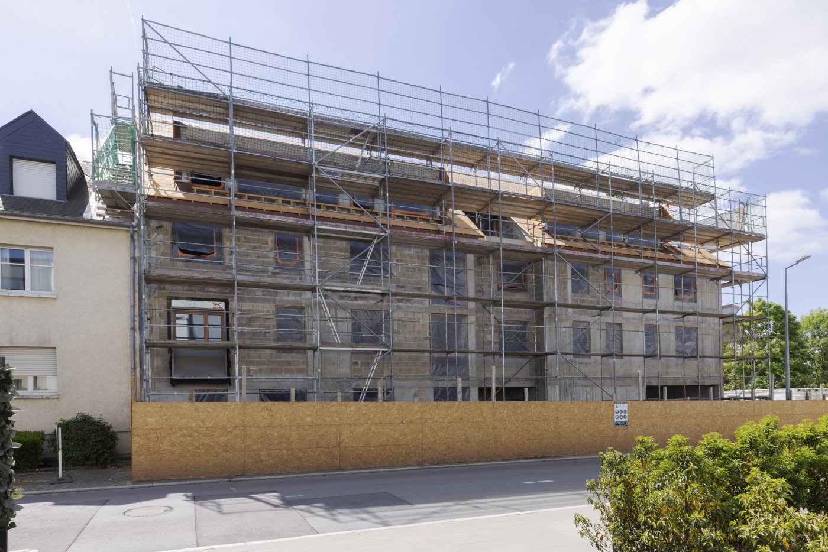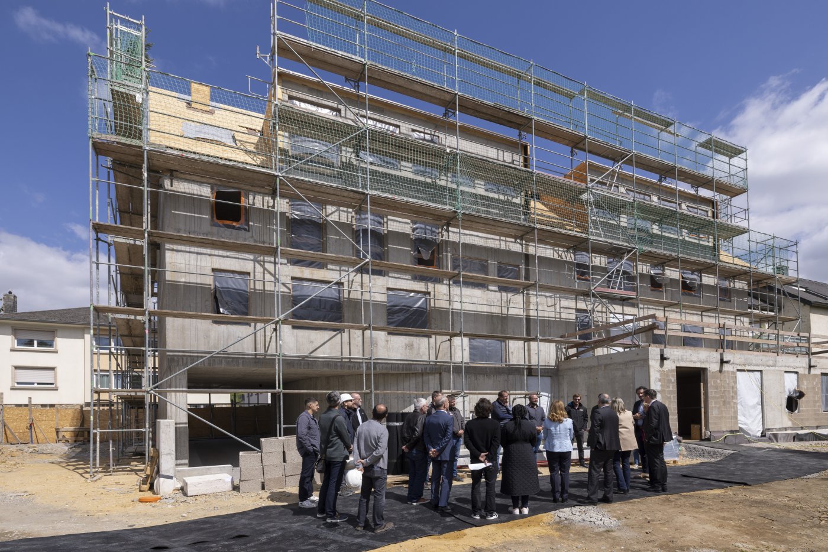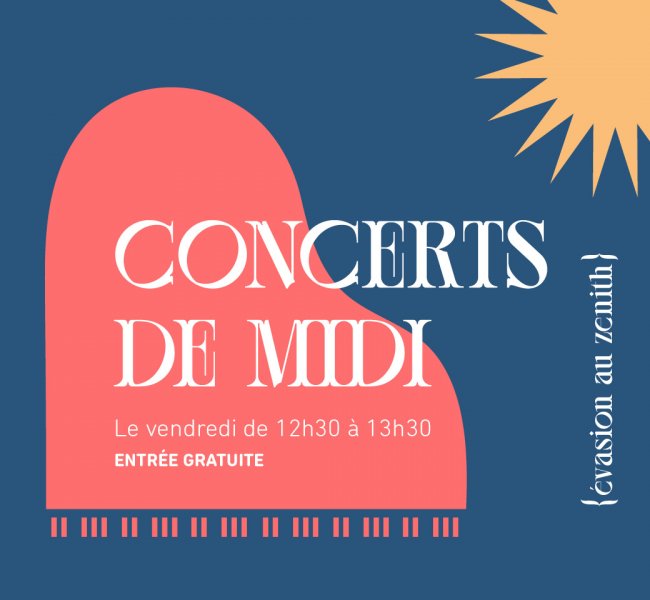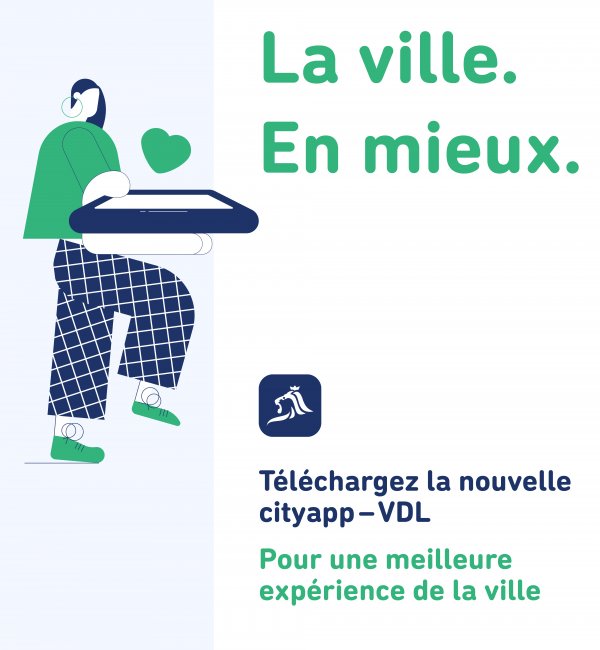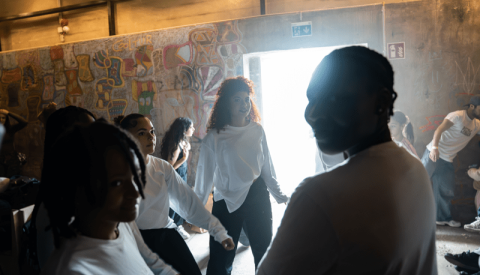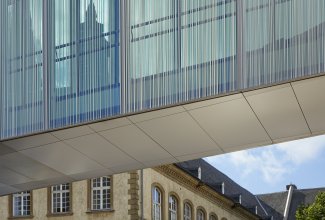Topping-out ceremony: Construction of 10 rental apartments
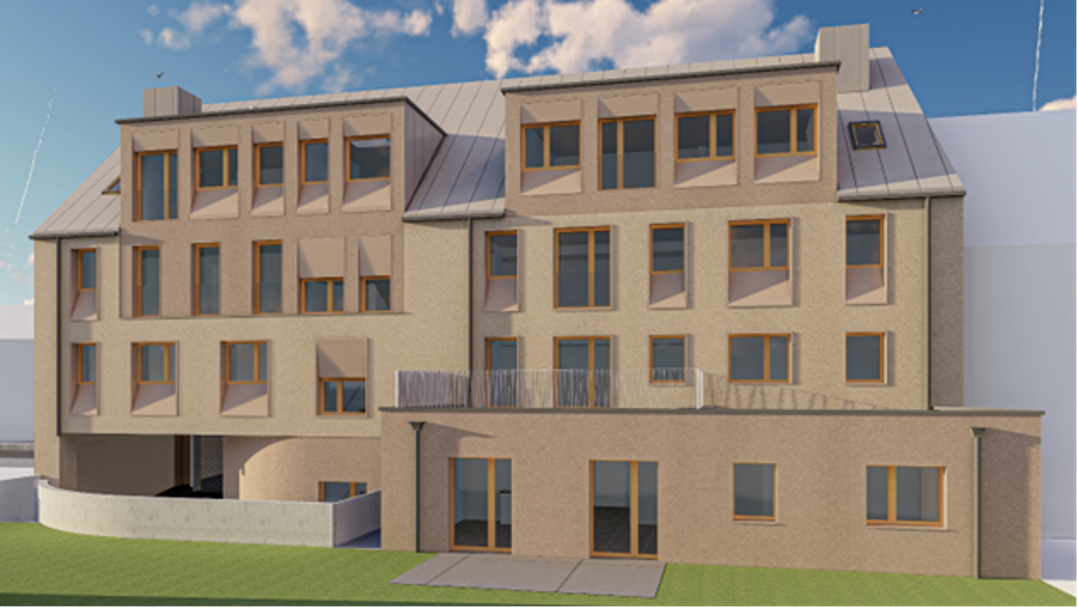
The residential building project in Rue Haute in Hamm was undertaken by the firm ARCO – Architecture Company SARL. The firm has now successfully completed all of the phases of the project (planning, obtaining the required permits, and execution).
To ensure that the building blends in seamlessly with the local urban fabric, the City opted to build a medium-sized apartment building.
The new building comprises 10 housing units.
Architectural concept
The residential building features a sloping roof, in keeping with the street's architectural character. Viewed from the front, the building appears as two distinct blocks, whose overall size is compatible with the other buildings in the area. The alignment of the openings gives the building an understated and traditional appearance, while the windows, with their decorative metal frames, add a touch of modernity. At the back of the building are even more windows, all of which are glazed, floor-to-ceiling windows, allowing natural light into the apartments' living rooms and affording views of the garden and nearby agricultural fields.
The main entrance is in the middle, between the two blocks, and is covered by an awning. Just inside the main entrance is a lobby area leading to a staircase and an elevator servicing all of the floors. There is also a common entrance to the garden. The garden itself is visible from street on the main entrance side, and affords an intriguing view from that vantage point. The garage is underground, on level -1, allowing the above-ground floors to be used entirely for the apartments and common areas. The garage is accessible via a ramp located at street level.
Energy concept
The building has an energy performance rating of A-A.
Apartments' useable floor area
- Apartment 1 – 73.49 m2: 2 bedrooms with outdoor terrace (ground floor)
- Apartment 2 – 69.87 m2: 1 bedroom – PRM accessible (ground floor)
- Apartment 3 – 103.63 m2: 3 bedrooms with access to rooftop terrace (1st floor)
- Apartment 4 – 57.49 m2: 1 bedroom (1st floor)
- Apartment 5 – 91.39 m2: 3 bedrooms (1st floor)
- Apartment 6 – 103.65 m2: 3 bedrooms (2nd floor)
- Apartment 7 – 57.49 m2: 1 bedroom (2nd floor)
- Apartment 8 – 91.88 m2: 3 bedrooms (2nd floor)
- Apartment 9 – 110.43 m2 (H>2 m): 4 bedrooms (loft)
- Apartment 10 – 90.26 m2 (H>2 m): 3 bedrooms with access to rooftop terrace (loft)
Project owner
Ville de Luxembourg – Direction de l'Architecte – Service Bâtiments
Project manager
- Architects: ARCO – Architecture Company SARL
- Civil engineers: GK Engineering S.A.
- Technical engineers: Sit-Lux S.A.
- Health and safety coordinator: HBH S.A.
Building trades
- Structural works & exterior works: ArtConstruct SARL
- Roofing: Charpente Belhomme SARL
- External joinery: Menuiserie Messerich Vincent S.A.
- Elevator: OTIS Luxembourg SARL
- Electricity: Bini Electricité Maintenance SARL
- Sanitary installations: Liomatherm SARL
- HVAC: Delta Thermic S.A.
- Locksmiths: Franck S.A.
