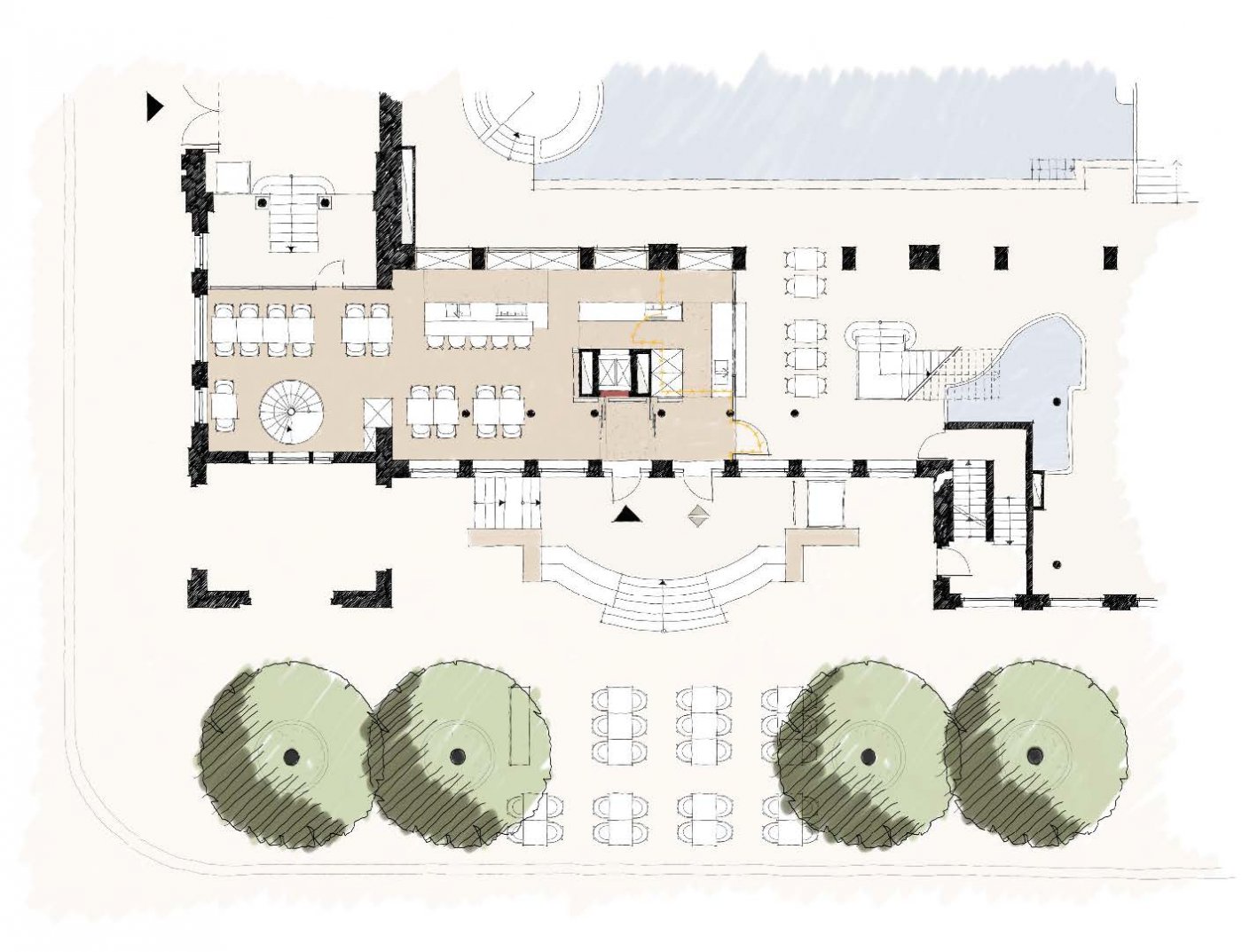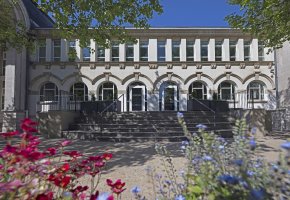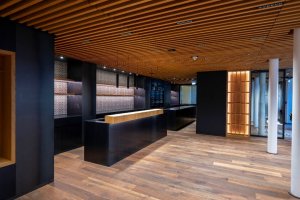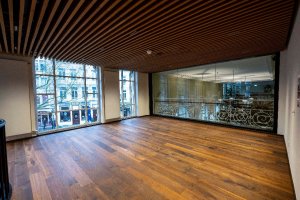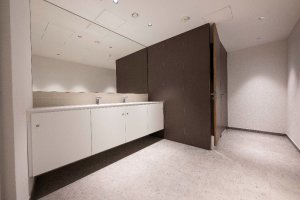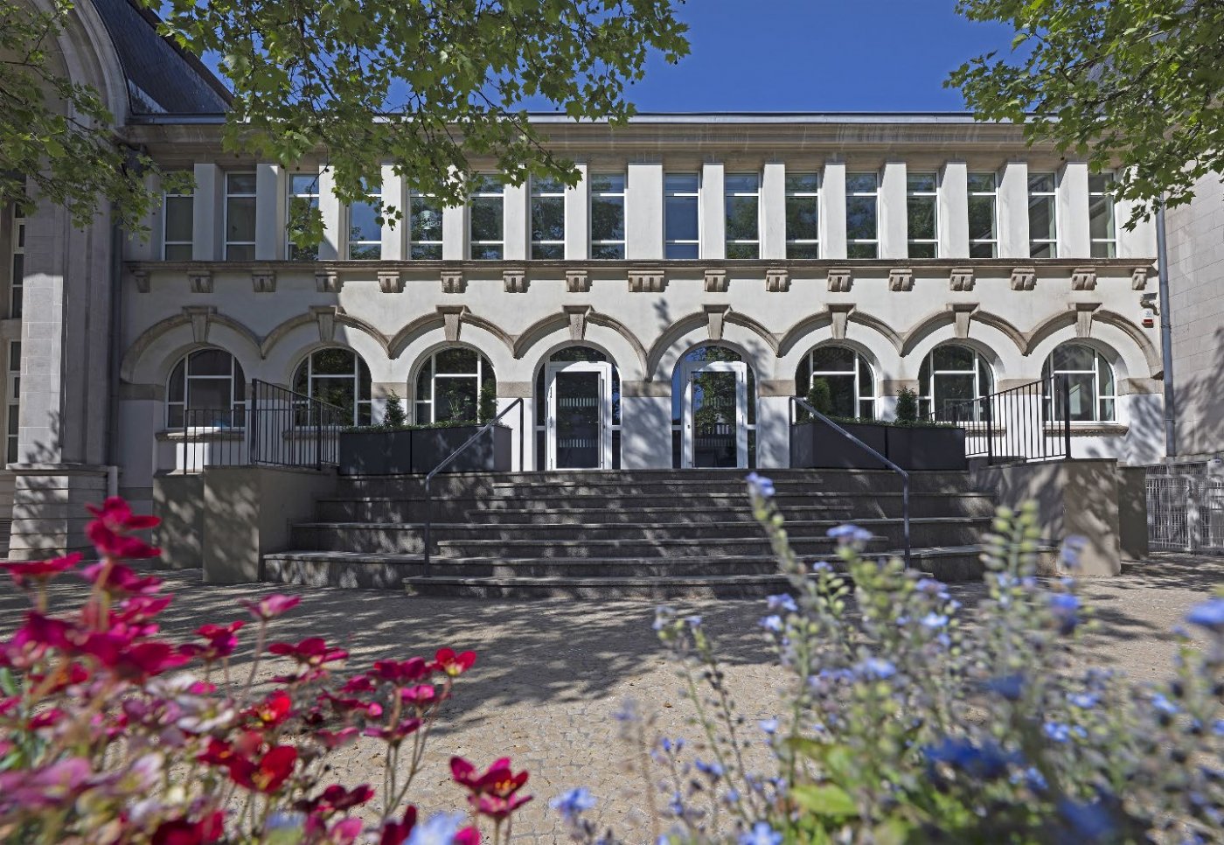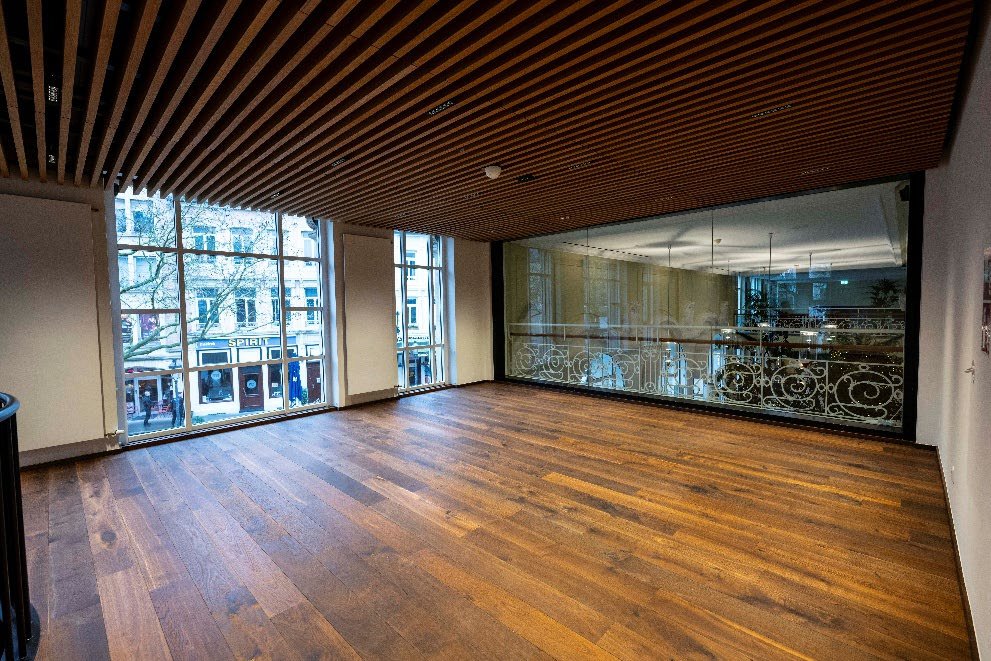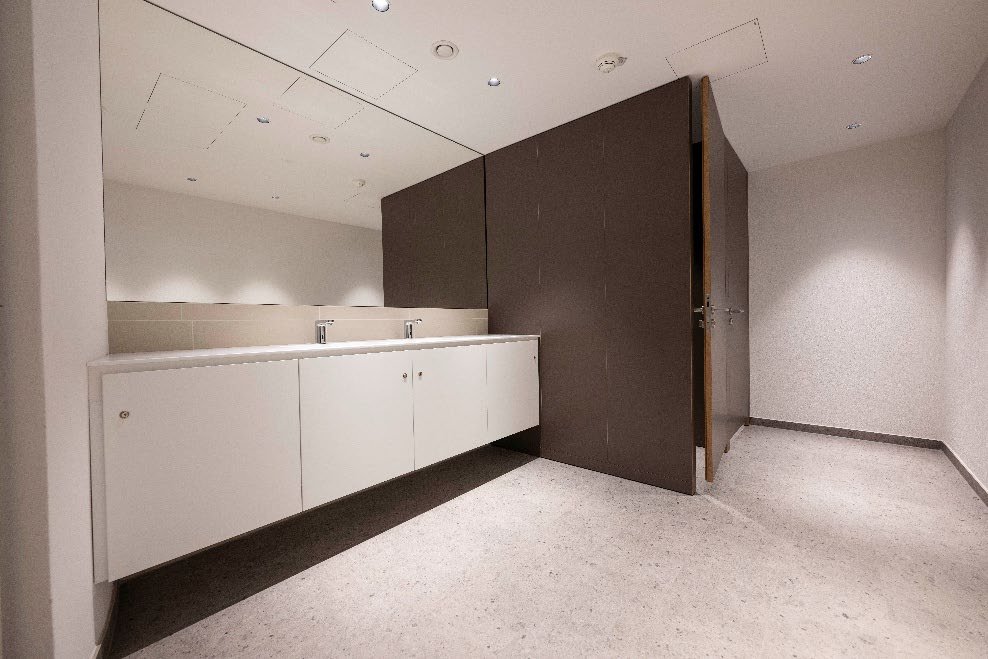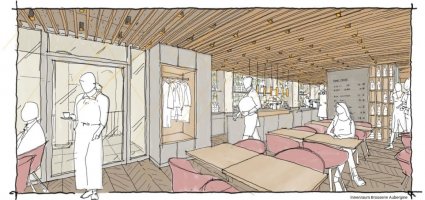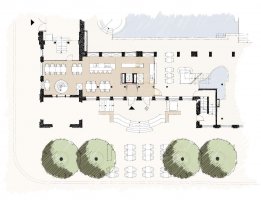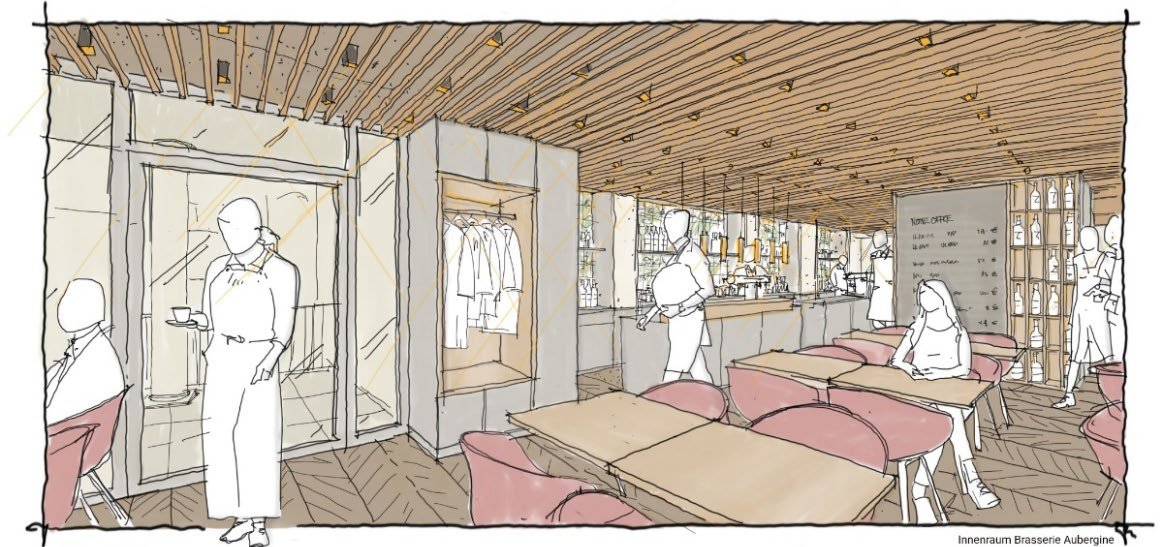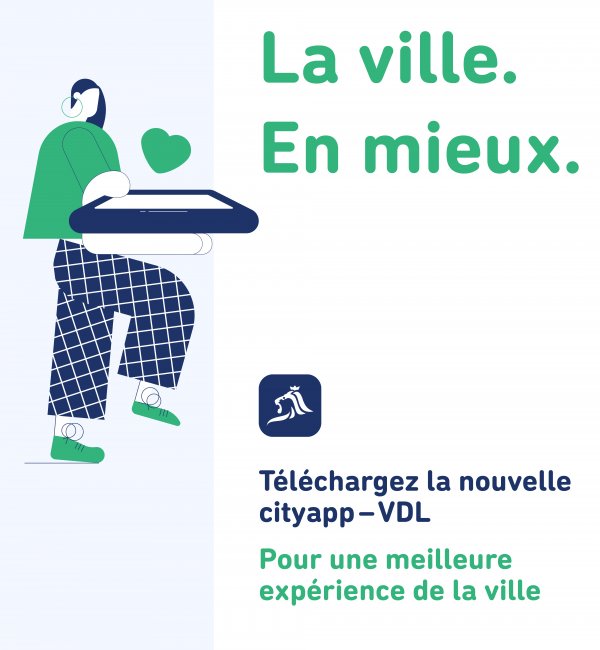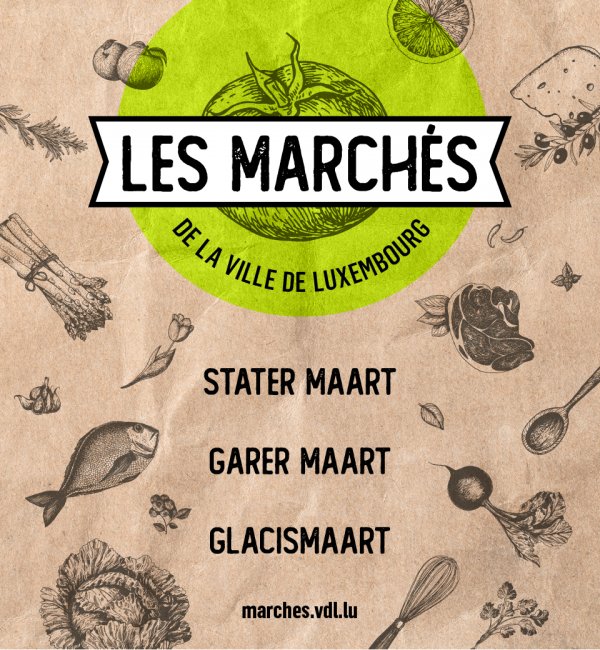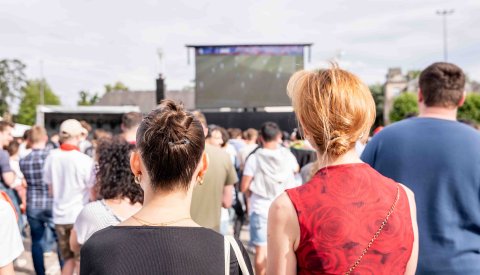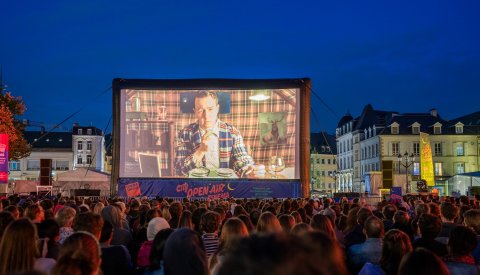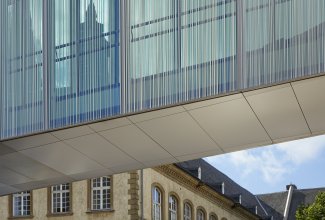Official opening: new brasserie at the Badanstalt
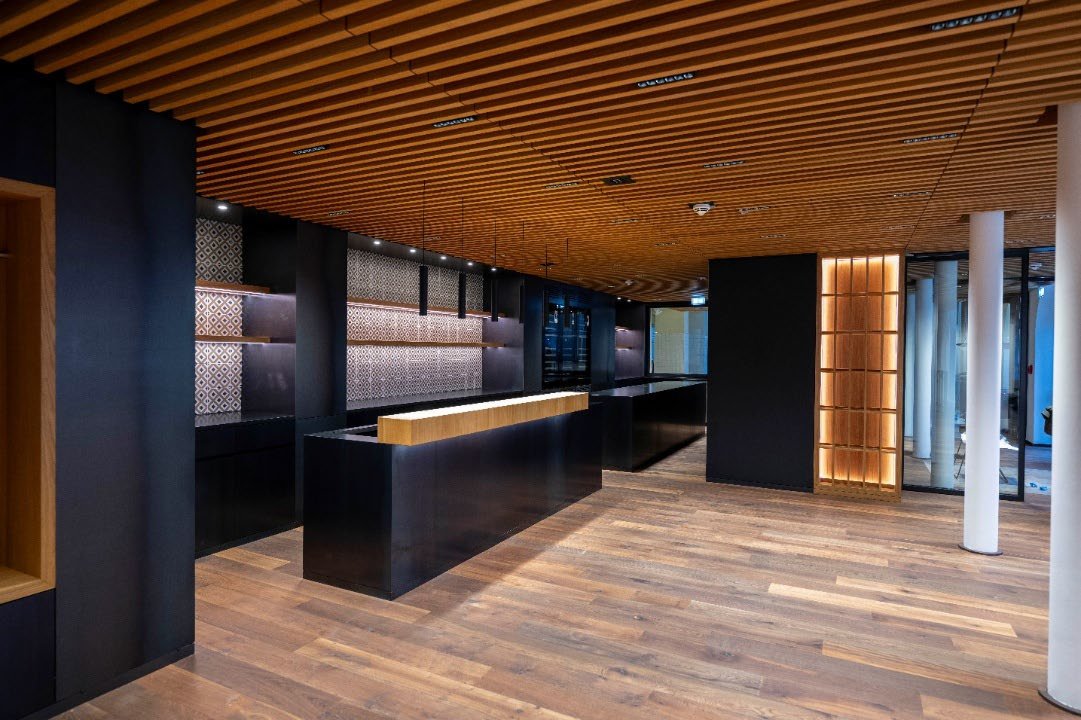
The new brasserie is located in the Badanstalt Aquatic Relaxation Centre, right in the heart of Luxembourg City. This impressive structure was built between 1873 and 1875 by Luxembourg architect Pierre Funck in collaboration with his father-in-law, Jean-François Eydt. Following a series of renovation and modernisation projects, today the Badanstalt is decidedly postmodern on the inside, while the facade retains its original appearance.
The brasserie can seat around 60 people indoors. The ground floor houses the counter, service area and part of the dining area. There is also a takeaway outlet operated by the brasserie, where visitors to the pool can purchase drinks and snacks without leaving the swimming area. The main room soars to a gallery on the first floor, where customers have an unobstructed view of the Badanstalt's iconic lobby.
Fire in the brasserie
In October 2022, a fire spread through the brasserie's dining area. The fire investigation revealed the cause to be a technical fault in the counter area of Brasserie Aubergine. The blaze destroyed the brasserie's interior fixtures and fittings on the ground floor and also damaged adjacent structural components, such as the windows, walls and ceiling cladding.
Other technical equipment was also affected, including electrical wiring, the ventilation system and the heating systems, on both the ground floor and the first floor. The office space in the loft, the sanitary facilities and the kitchen and changing room areas in the basement were affected by water damage from the sprinklers.
As part of a feasibility study, the architecture firm WW+, the engineering firm Goblet Lavandier & Associés, and representatives of the project owner were appointed to determine what needed to be done to repair and reopen the brasserie.
Architectural concept
The architectural concept prioritises simple, sturdy and durable materials. For example, oak was used for the parquet floor, ceiling panels and the details of the recessed furniture, giving the dining room a warm, refined feel. At the same time, black steel surfaces highlight the space's modern character. The spirit of the historic building is reinterpreted thoughtfully and elegantly to align with the new culinary concept.
The functional processes at the heart of the brasserie's operation have largely been preserved but have been streamlined at key points – such as the dumbwaiter and terrace service, which have been reorganised for greater efficiency. The overall layout has been rethought, so that the restaurant and pool are now compartmentalised. The goal was to create a welcoming space that appeals to visitors and will meet their needs over the long term.
With this in mind, the takeaway area has also been redesigned both aesthetically and functionally, making it more prominent and fully incorporating it into the brasserie's service processes. Whereas this service was previously somewhat inconspicuous and treated like an afterthought, it is now more visible and welcoming for visitors to this wellness centre.
The restaurant was renovated from top to bottom; the floor screed was completely refurbished, and the interior and exterior doors were partially replaced. In keeping with the new planning vision, the customer sanitary facilities have also been modernised and reimagined, both functionally and aesthetically. In the kitchen, the technical installations – electricity, heat and ventilation – have been modernised, and the internal processes were reorganised to bring them into line with current standards.
Finally, the staff changing rooms were freshened up. Minimal changes were made to the existing structure as the goal was to improve comfort without altering the site.
Project owner
Ville de Luxembourg – Direction de l'Architecte – Service Bâtiments – Service Sports
Project manager
- Architect: WW+ architektur + management S.à r.l.
- Civil engineers: Goblet Lavandier & Associés Ingénieurs-Conseils
- Technical engineers: De Statiker S.à r.l.
- Health and safety coordinator: HBH S.A.
Construction trades
| Organisation | Company |
|---|---|
| Inspection body | SECO Safety ASBL |
| Health and safety | Ingenieurbüro Wassong |
| Demolition and setup of the worksite | César de Jesus S.à.r.l. |
| Floor screed | TW Intérieur S.A. |
| Tiling | TW Intérieur S.A. |
| Parquet floor | Unikat Interior S.à.r.l. |
| Painting | TW Intérieur S.A. |
| Interior joinery | Unikat Interior S.à.r.l. |
| Metalwork (interior and exterior doors and windows) | Mebolux S.à.r.l. |
| HVAC | MJ Lux |
| Sanitary facilities | MJ Lux |
| Electricity | Electricité Watry |
| Fire detection | SOCOM S.A. |
| Kitchen equipment | Luxcuisines Professional S.à.r.l. |
| Refrigeration chambers | Arctic Cooling Systems S.à.r.l. |
| Miscellaneous |
|
