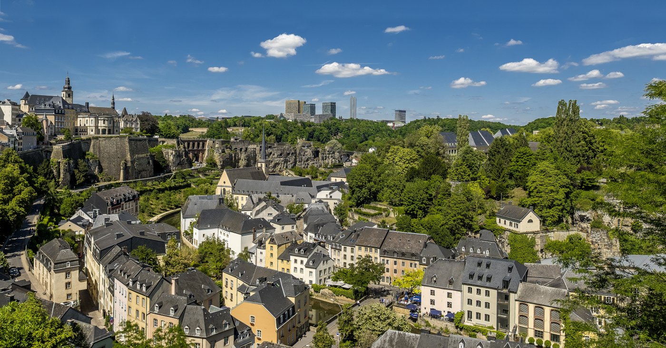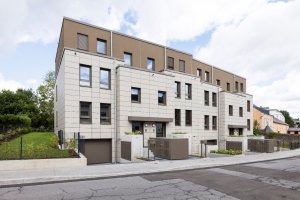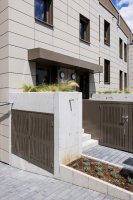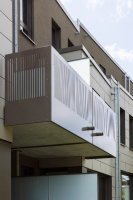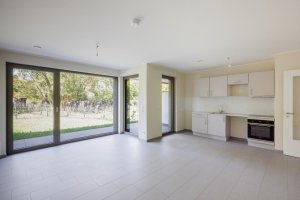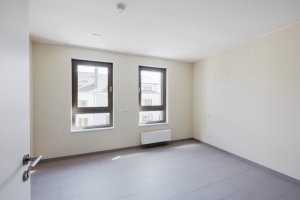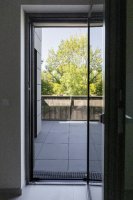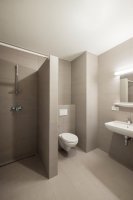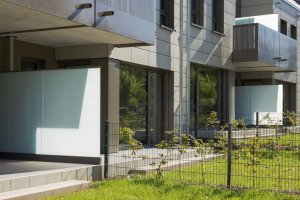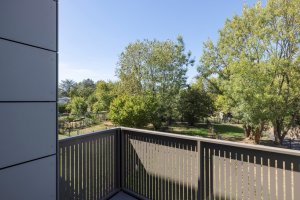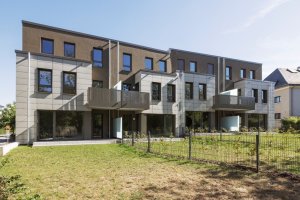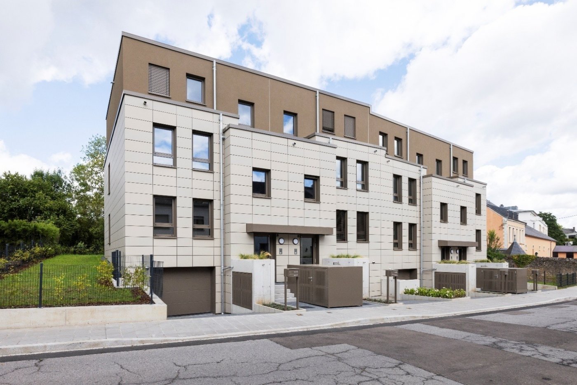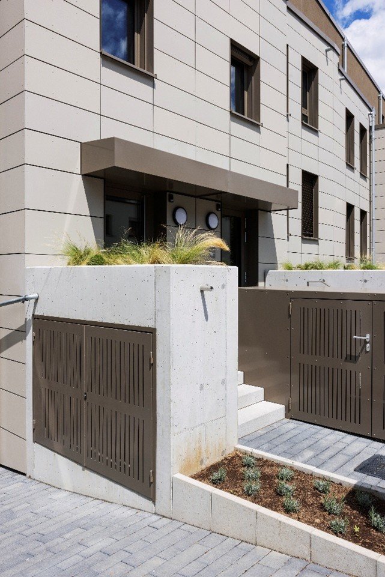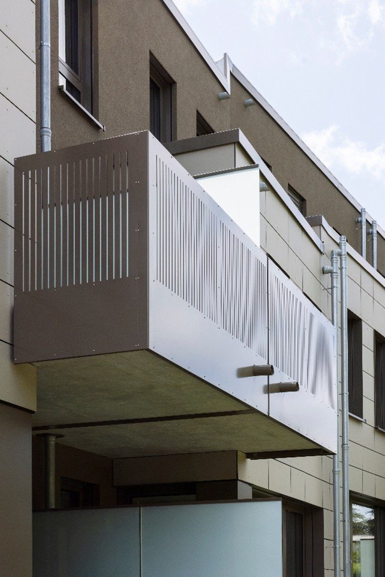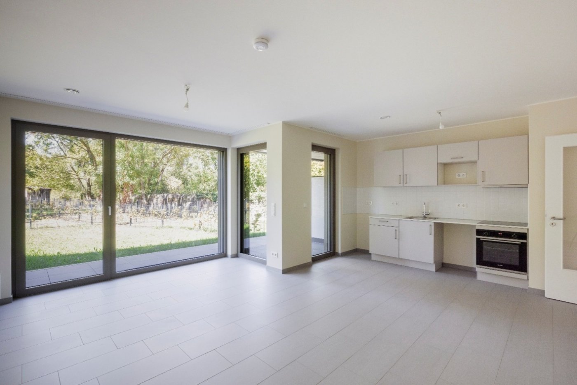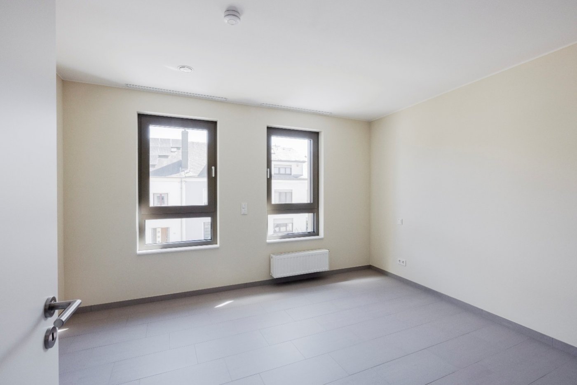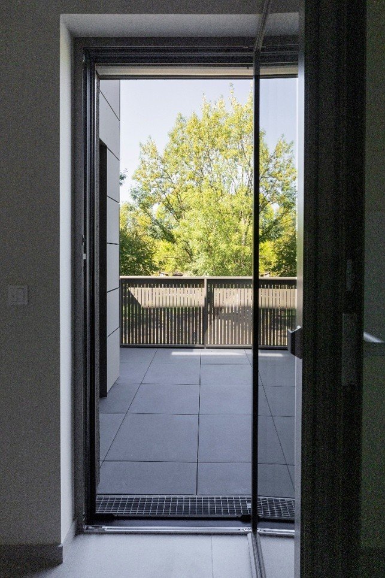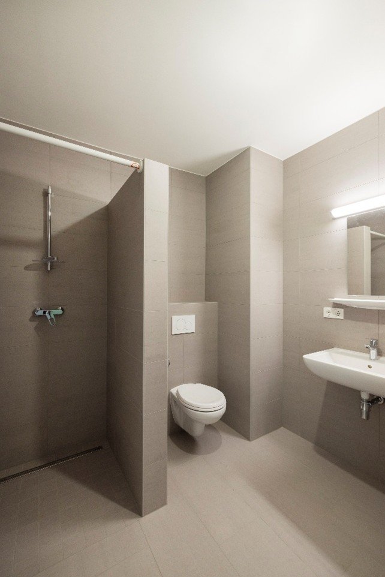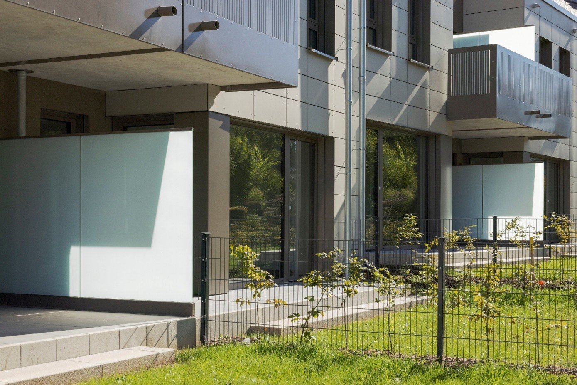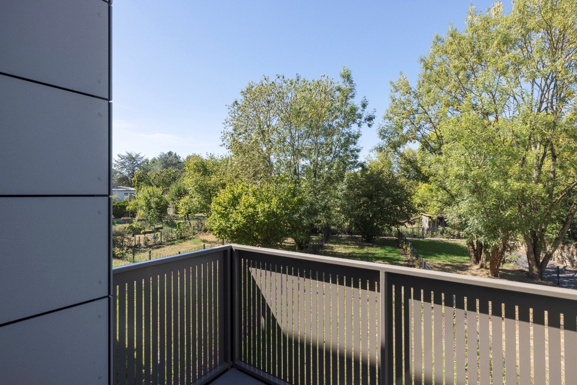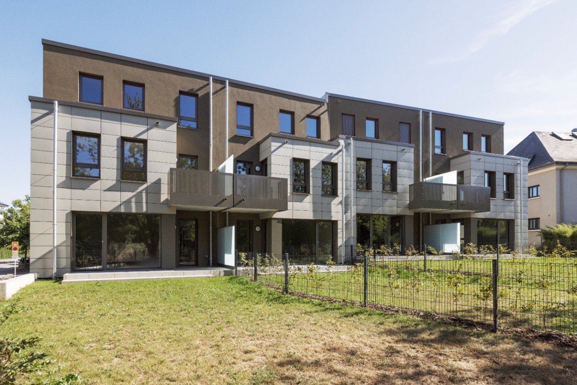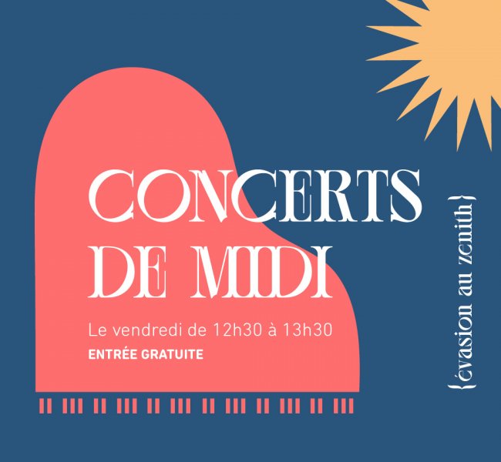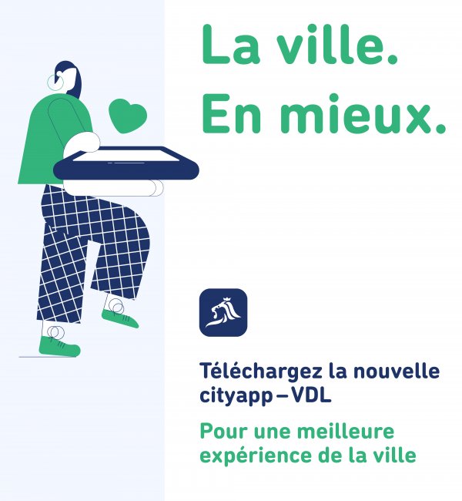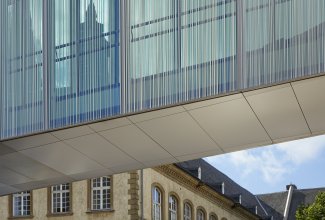Official opening: Four two-family homes for rent
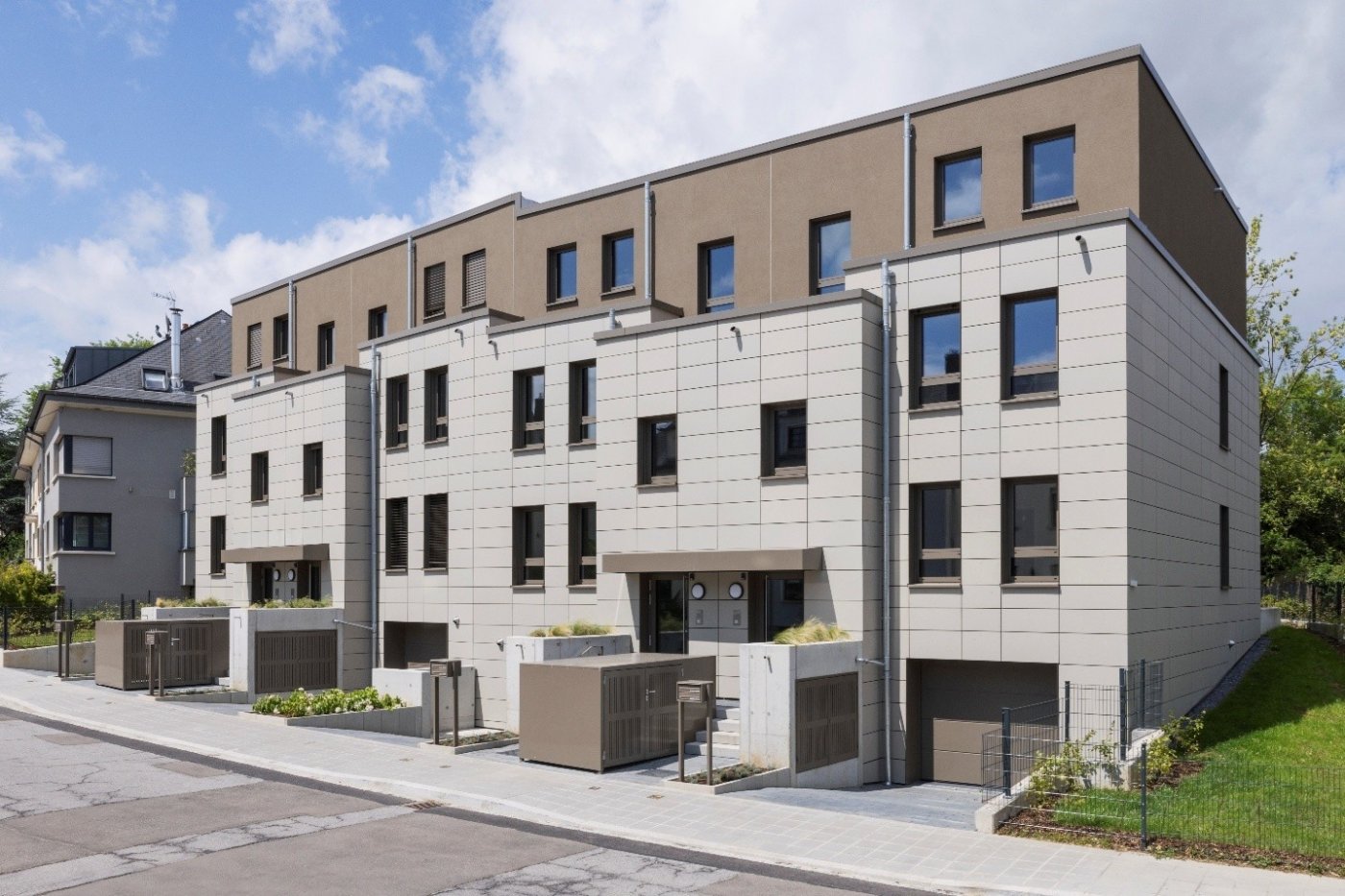
Description
The development project compirising four two-family houses on Rue des Celtes is a result of the "Baulücken III" design competition. This scheme was launched with the aim of procuring design-and-build projects for affordable rental and for-purchase housing on eight plots of City-owned land. In order to respect the urban fabric of Rue des Celtes, which features clusters of houses, and to ensure that these newbuilds blend seamlessly into their surroundings, the City opted for the construction of four two-family houses. The overall project involves building eight new homes.
Project owner
Ville de Luxembourg – Direction Architecte – Service Bâtiments
Project manager
- Project management: SNHBM S.A.
- Architect approval: Romain Hoffmann Architectes et Urbanistes S.àr.l.
- Civil engineers: SGI Ingénierie Luxembourg S.A.
- Mechanical engineers: SIX Consulting & Engineering S.A.
- Energy studies: Convex S.àr.l.
- Health and safety coordinator: Argest S.A.
- Inspection body: Socotec Luxembourg S.àr.l.
- Fall arrest system assessment: Safety Concept S.A.
Construction trades
- ArtConstruct S.àr.l.
- Secher Exploitation S.A.
- Mebolux S.àr.l.
- Hawa S.àr.l.
- Jängi Kremer & fils
- Costantini S.A.
- Soclair Equipements S.A.
- Ginge-Kerr S.A.
- Trigatti Façades S.àr.l.
- Girst & Schneider S.àr.l.
- Bâti-Chapes S.àr.l.
- Carrelages Denis S.àr.l.
- Menuiserie Chimello S.àr.l.
- Plafa S.àr.l.
- Reiserbann Peinture et Décorations S.àr.l.
- Natural Forest S.àr.l.
- Oestreicher Young & Design S.A.
- Weldlux S.àr.l.
- Dussmann Service S.àr.l.
Download
