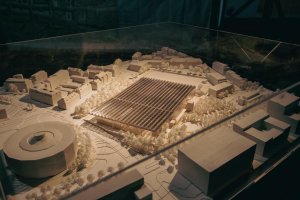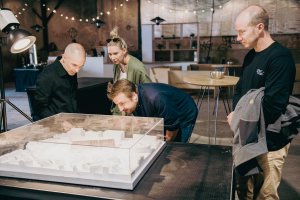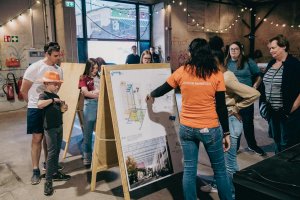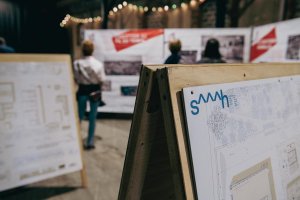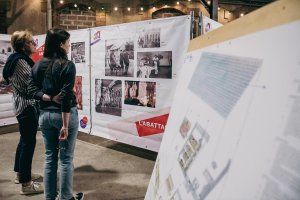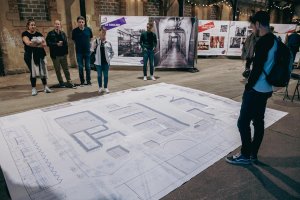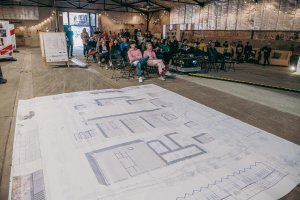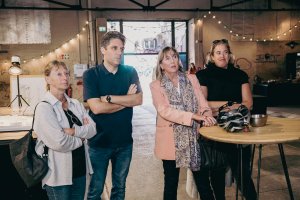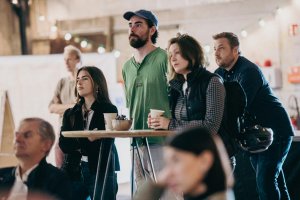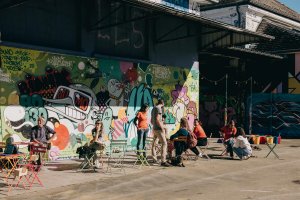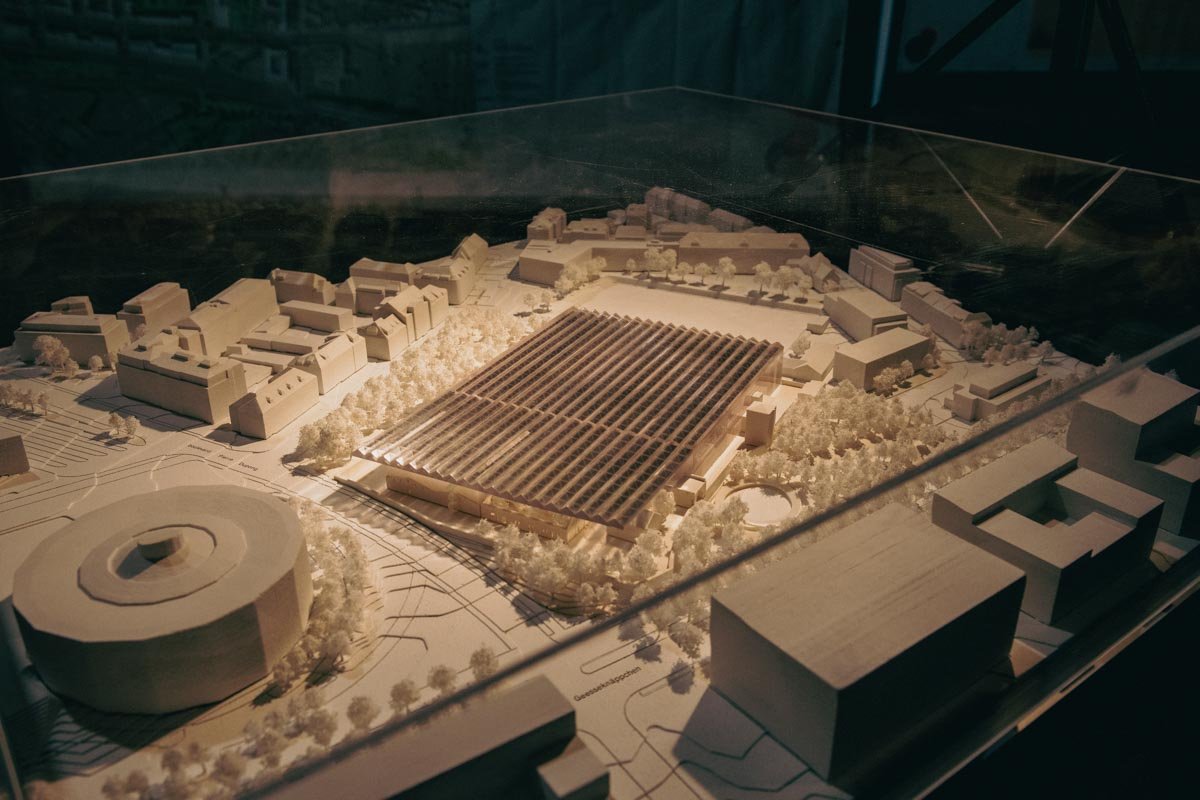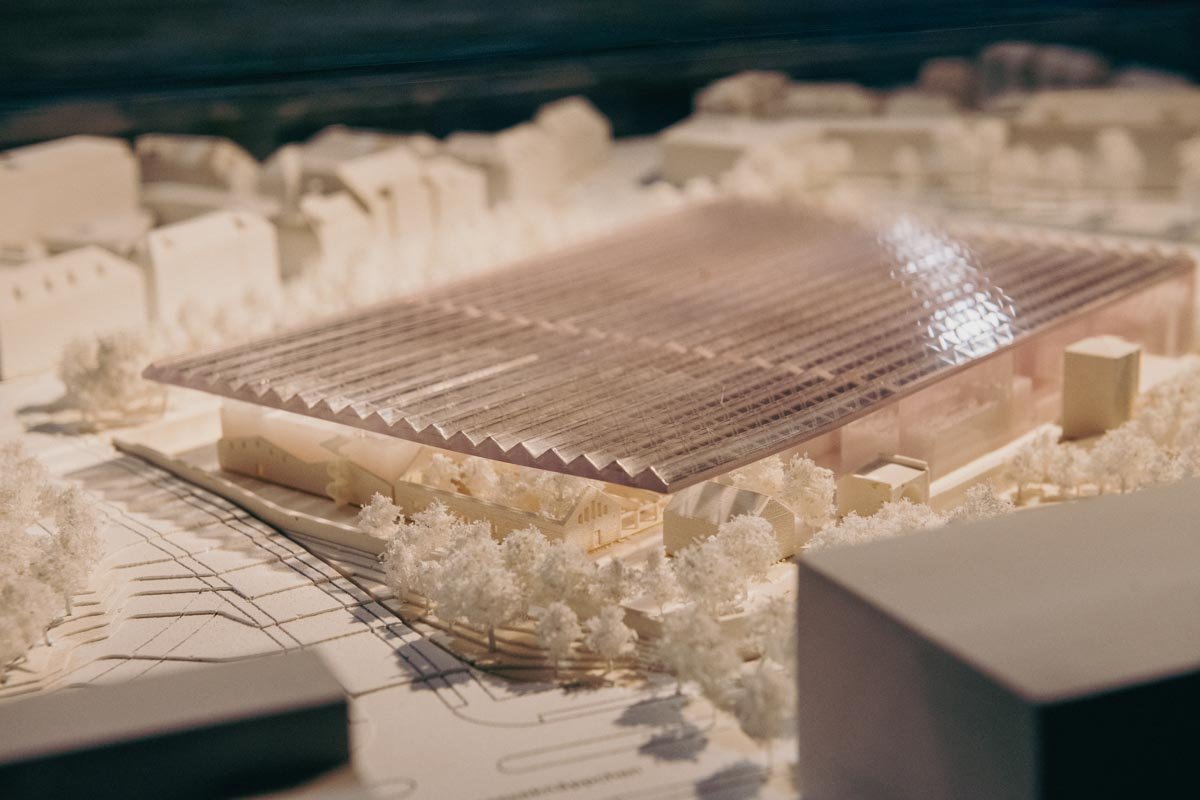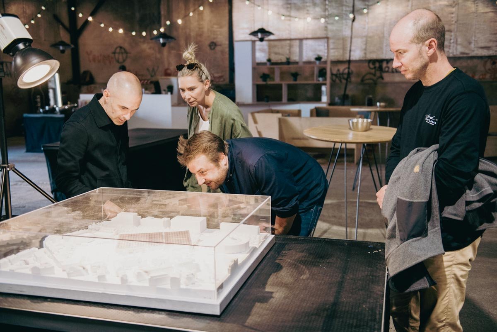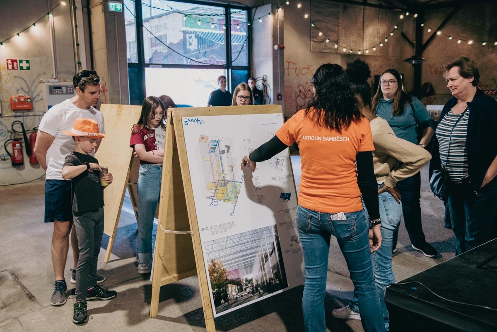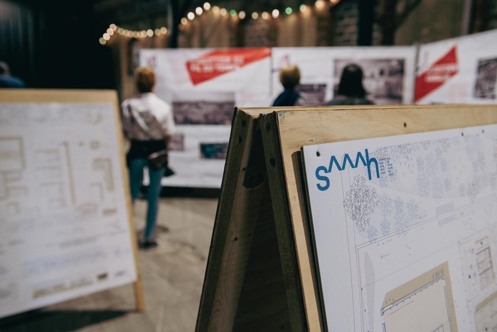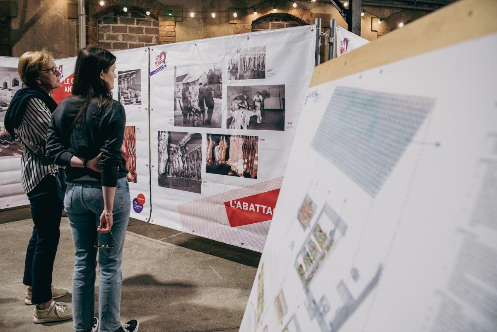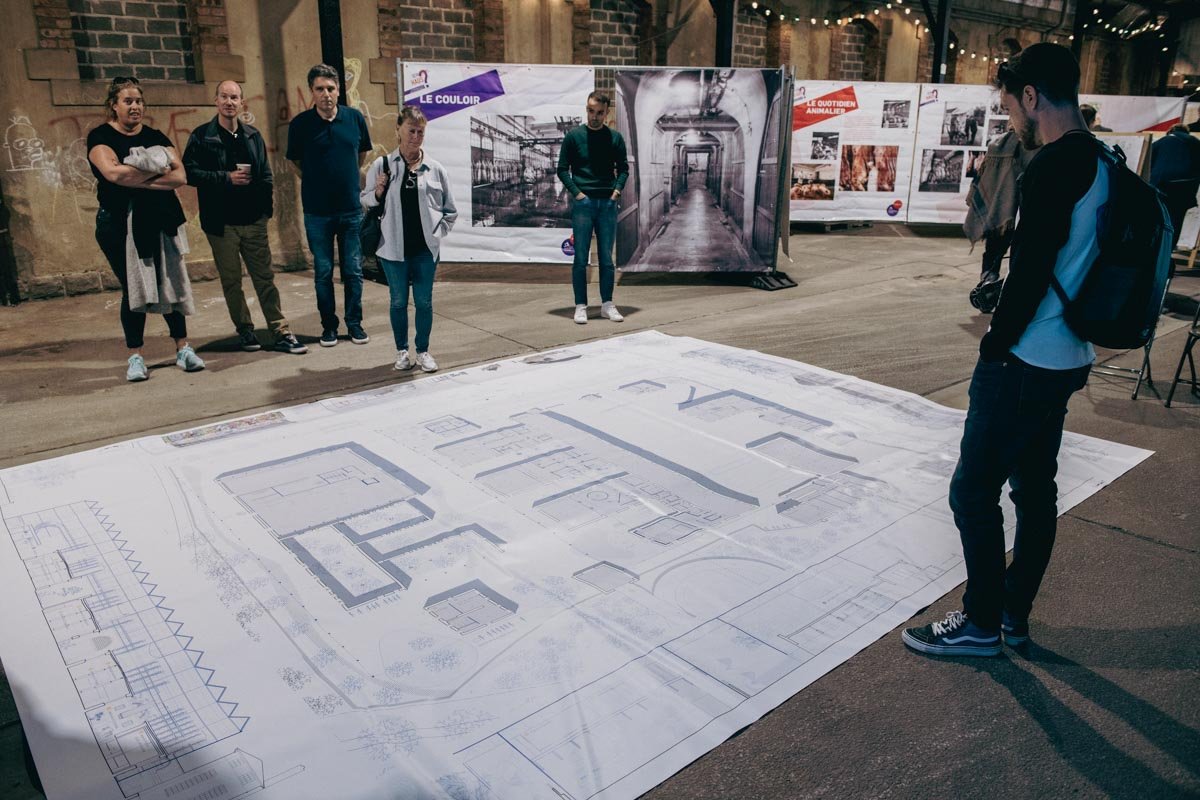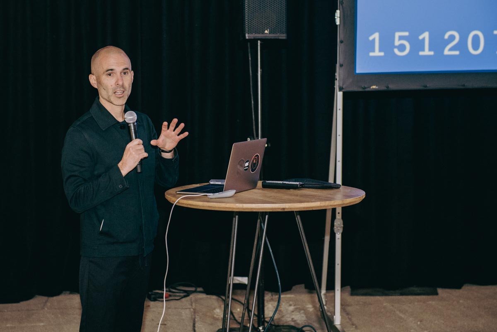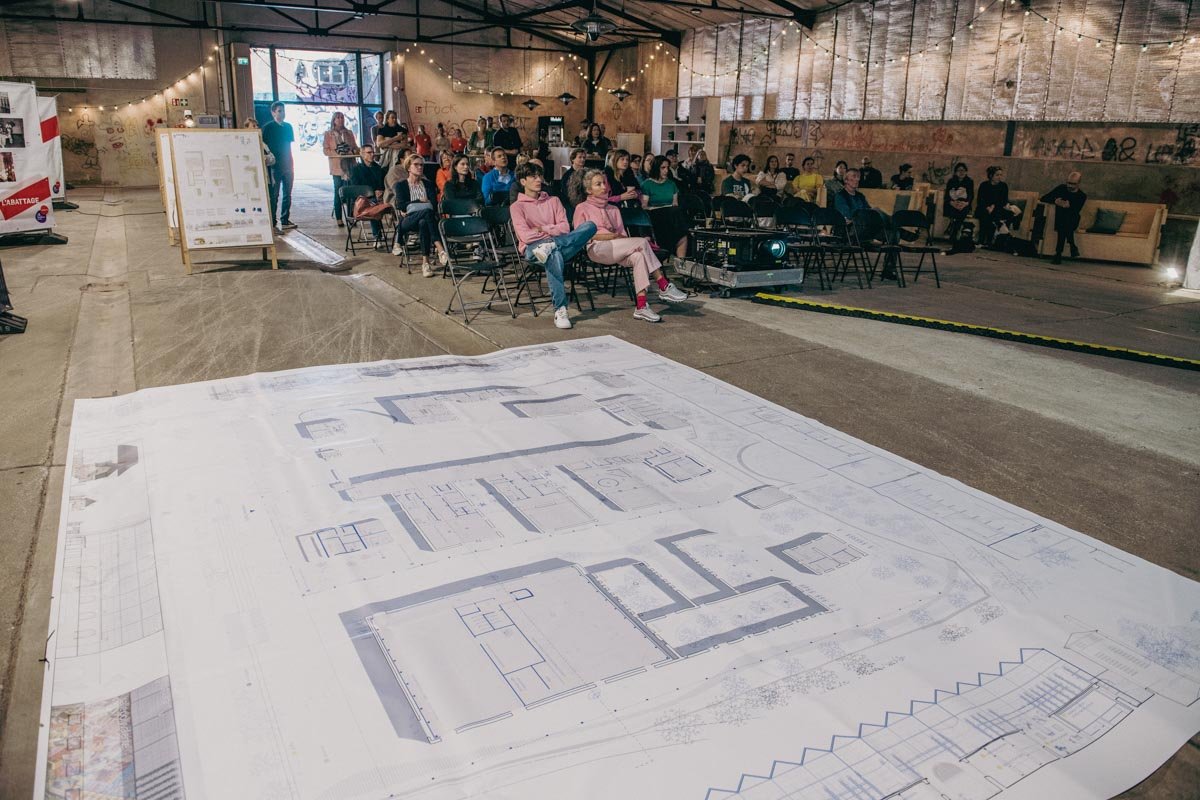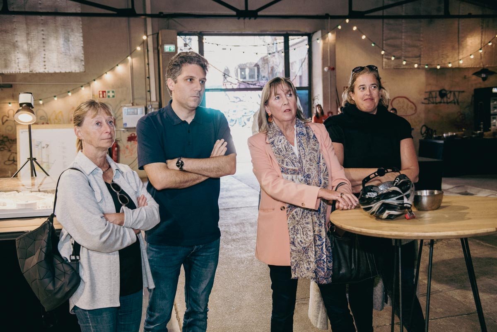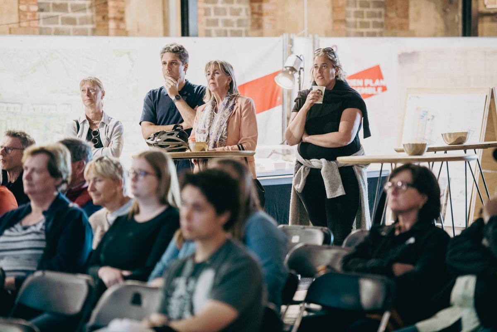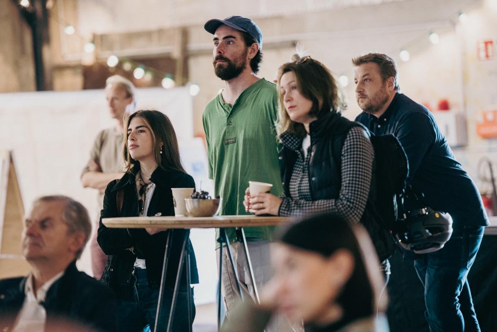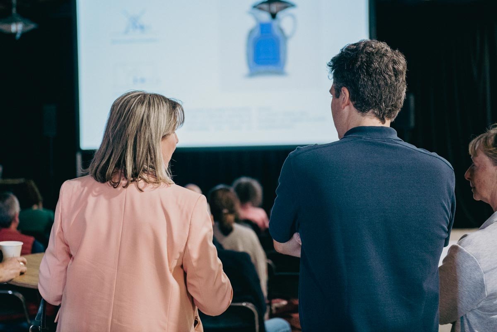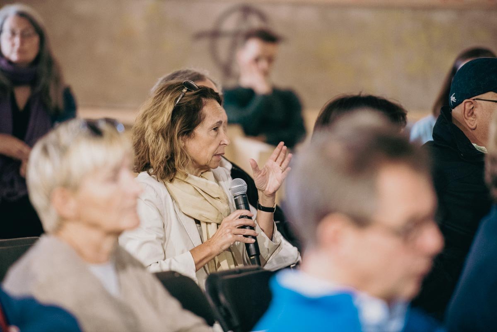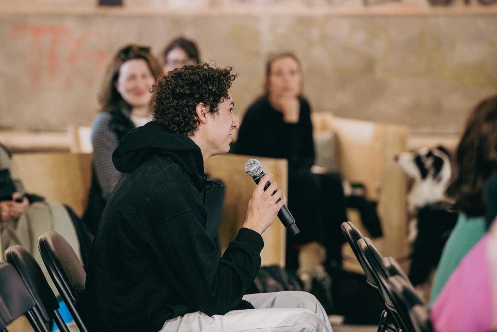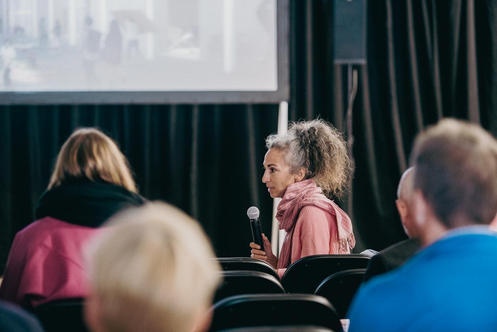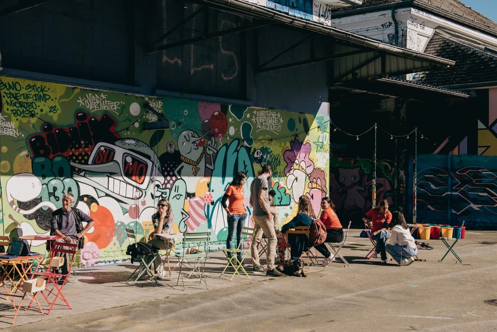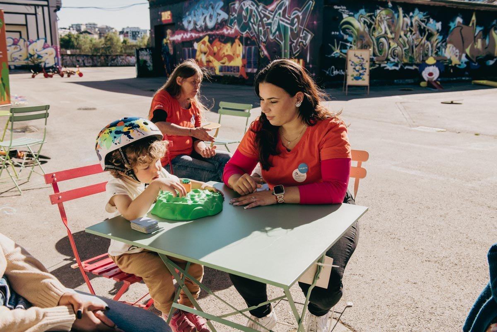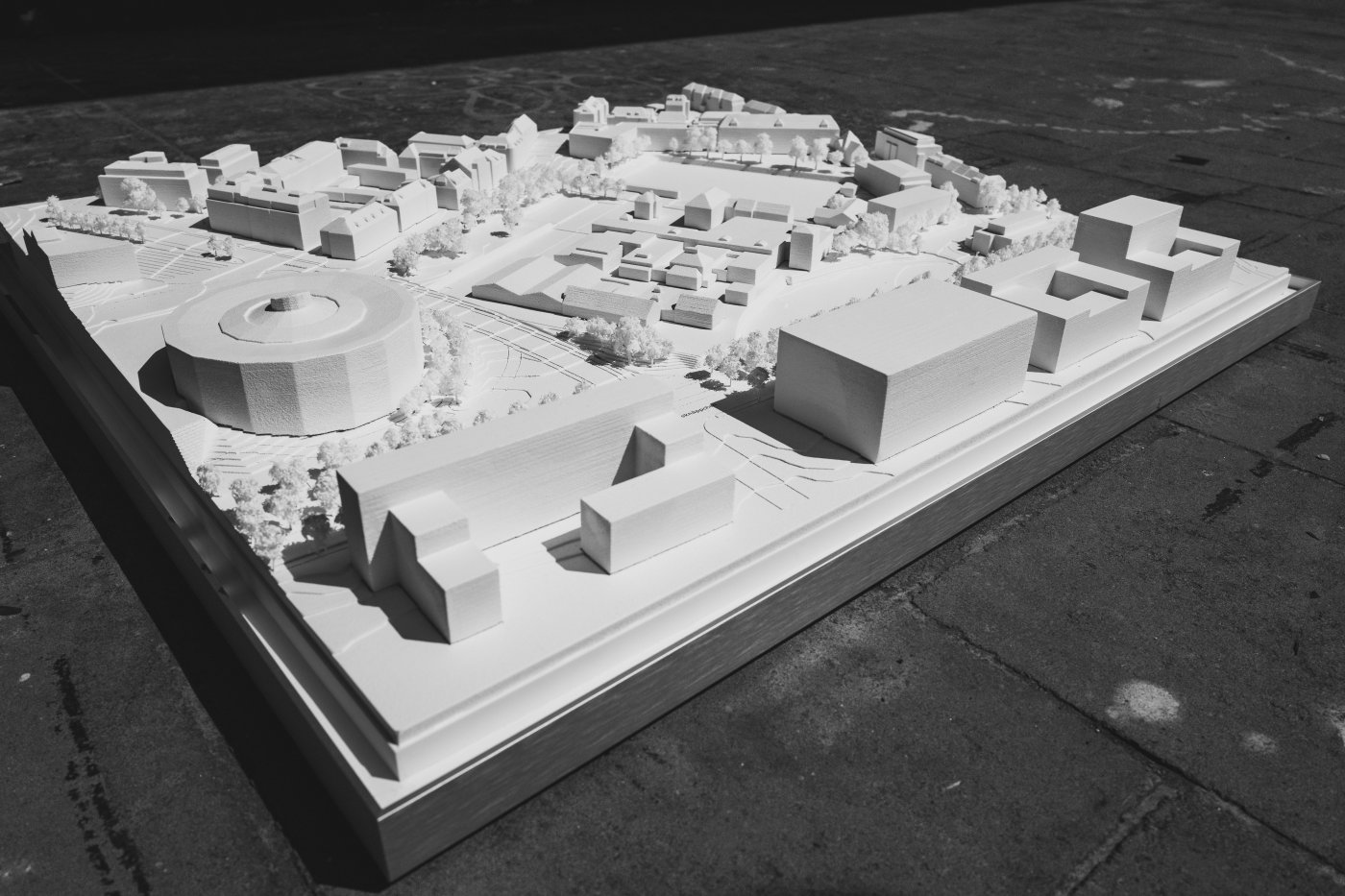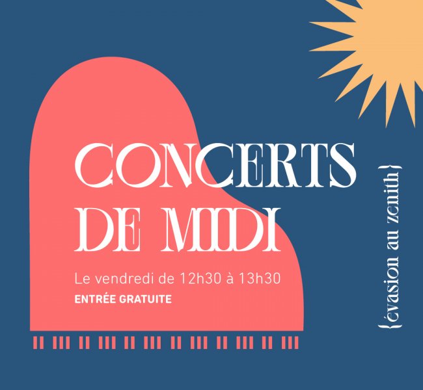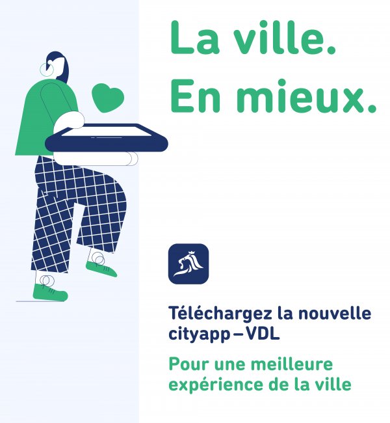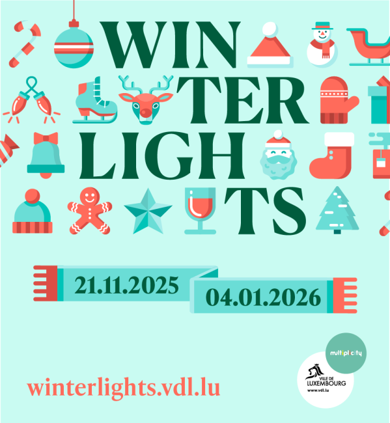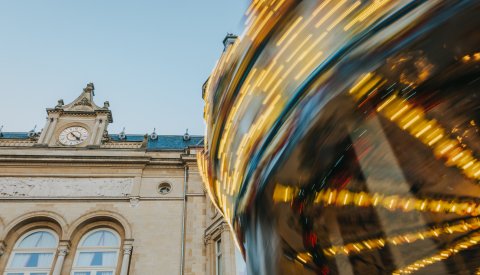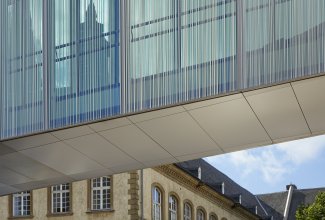Architectural design competition
As part of the project to transform and repurpose the site of the Old Slaughterhouse in Hollerich – also known as the Schluechthaus – the City of Luxembourg hosted an open day at the site in September 2019. On that occasion, the City collected a number of proposals put forward by local residents. In 2021, following on from that event, the City drew up an urban and architectural planning programme for the 2.5-hectare site. To preserve the site's strong architectural identity and urban artwork, whilst at the same time creating a space for cultural creation and urban sports, the City of Luxembourg launched a European architecture competition in August 2022.
To select the architectural project(s) most suited to the requirements set out in the project specifications, the competition will be run in two phases. Further to the call for applications (the first phase of the competition), six teams were recently selected to take part in the European architecture competition (the second phase of the competition).
Purpose of the competition
Through this project, the City wishes to reaffirm its commitment to revitalising the Schluechthaus site, which boasts an excellent location in the southern part of Luxembourg City, near major thoroughfares, several schools and the future "Porte de Hollerich" eco-district. Accordingly, for the site in question, the City plans to:
- provide an intergenerational and inclusive gathering place;
- develop cultural happenings and activities hosted by associations;
- maintain and develop the range of indoor urban sports activities on offer at the site, to complement the outdoor facilities in the Pétrusse Valley;
- promote and perpetuate street art;
- enhance the existing and protected built heritage;
- connect the surrounding districts – both existing and future ones – by creating a genuine urban space (hybrid park);
- serve as a model of eco-friendly development through the choices made for this project.
In the City of Luxembourg's search for a pioneering, iconic project that reflects the urban planning specifications and regulations, while at the same time meeting the expectations and challenges that have been identified, the City of Luxembourg is also looking for a partner who will be able to leverage its vision and network to develop and grow the project, in order to realise its full potential by bringing the Schluechthaus site to life.
Members of the panel of judges
The panel of judges will consist of representatives from the City, the consultancy firm, the National Centre of Industrial Culture (CNCI), the National Institute for Cultural Heritage (INPA), the Order of Architects and Consulting Engineers (OAI) and three international experts.
Competition procedure and timetable
Phase I – Application
- Publication of procurement notice: 29 August 2022
- Receipt of applications: 10 October 2022
- Preliminary review by screening judges: 10 October to 9 November 2022
- Assessment by judges: 10 November
- Announcement of selected candidates: 14 November 2022
Phase II – Competition (anonymous)
- Tour of the site with the selected teams and handover of documents: 21 November 2022
- Submission of projects – level ESQ+ (esquisse – sketch – plus): 13 March 2023
- Preliminary review of projects by screening judges: 14 March to 14 April 2023
- Assessment of projects by judges: 19 April to 20 April 2023
- Public exhibition of projects: 22 April to 5 May 2023
- Announcement of the winner(s): autumn of 2023
The projects submitted by the candidates selected to compete were first reviewed blindly by the screening judges, before being presented to the panel of judges, who ranked them. Next, the projects were exhibited publicly for two weeks on the site of the Old Slaughterhouse, accompanied by the jury's comments. Comments submitted by the public were gathered by the screening judges, summarised in a report and taken into consideration for the final assessment before the results were announced in May 2023.
Candidates selected for the second phase of the competition
- Architectes Perry Weber et associés (L) competing through its representative office, represented by: Pierre Zeytoune
- B-Architecten + B-City (B)
- Metaform Architects (L) competing through its representative office, represented by: Shahram Agaajani
- MVRDV (NL)
- BALLINIPITT architectes urbanistes (L), competing through its representative office, represented by: Claude Ballini
- Atelier CONSTRUIRE (FR)
- Jonas Architecte SA (L) competing through its representative office, represented by: Corinne Stephany
- Atelier d'Architecture Pierre Hebbelinck (B)
- 2001 architecture (L) competing through its representative office, represented by: Philippe Nathan
- Civic Architects (NL)
- Francisco Aires Mateus Arquitectos (P) competing through its representative office, represented by: Francisco Aires Mateus
- MORENO Architecture & Associés (L)
Designs on show from 22 April to 5 May 2023
Visitors were invited to learn more about and share their views on the six architectural projects submitted after the first phase of the European competition to repurpose and develop the Old Slaughterhouse. Information on the projects was on display at the Schluechthaus from Saturday, 22 April to Sunday, 5 May 2023. The public’s feedback was summarised in a report and taken into consideration for the final evaluation prior to the announcement of the results in the autumn of 2023.
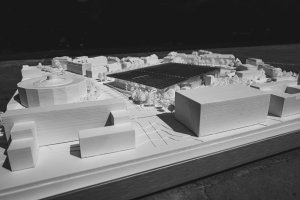
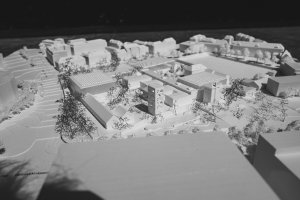
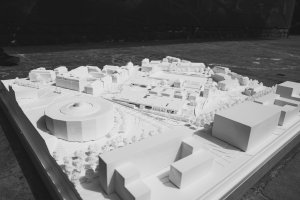
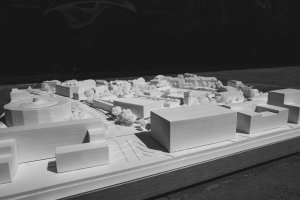
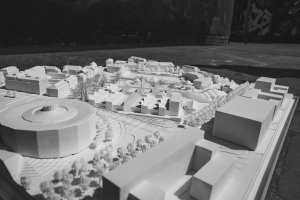
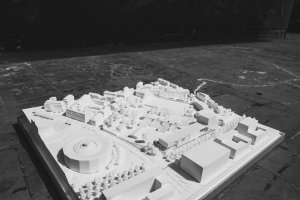
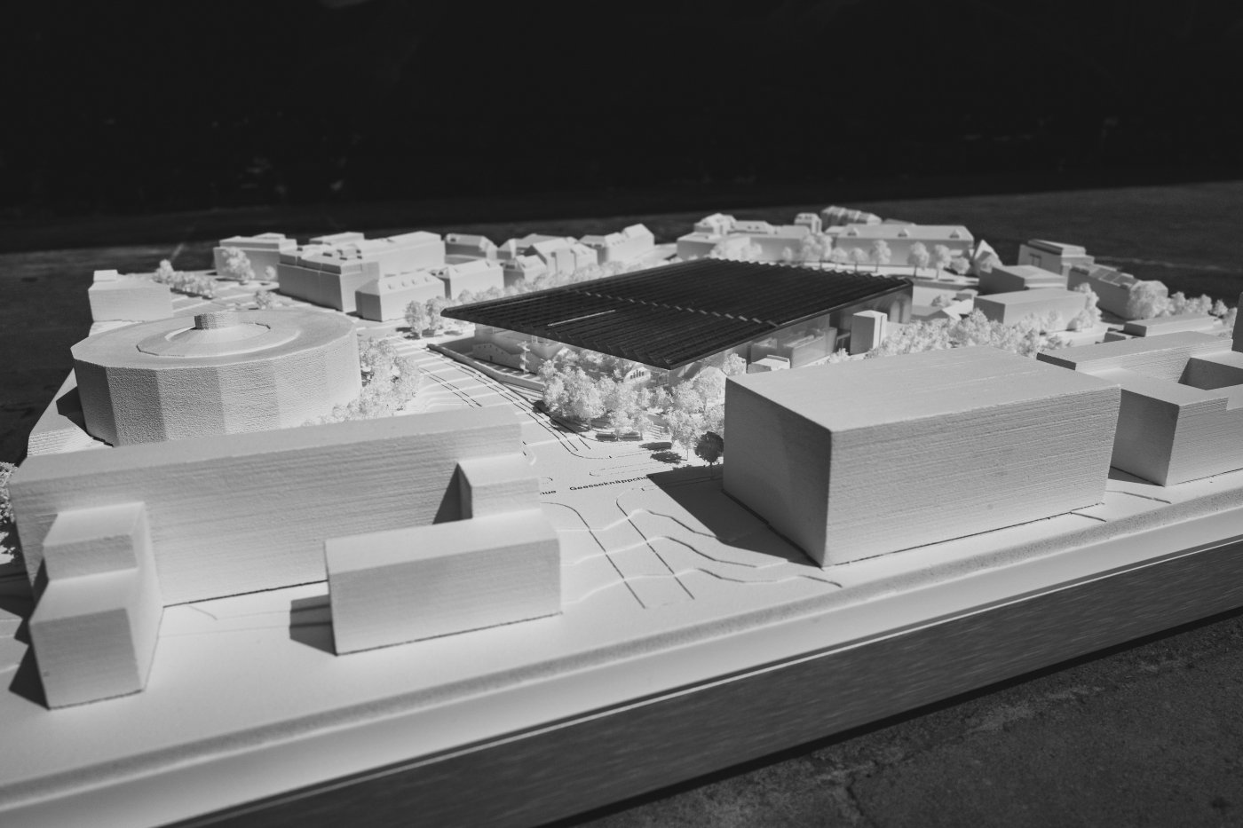
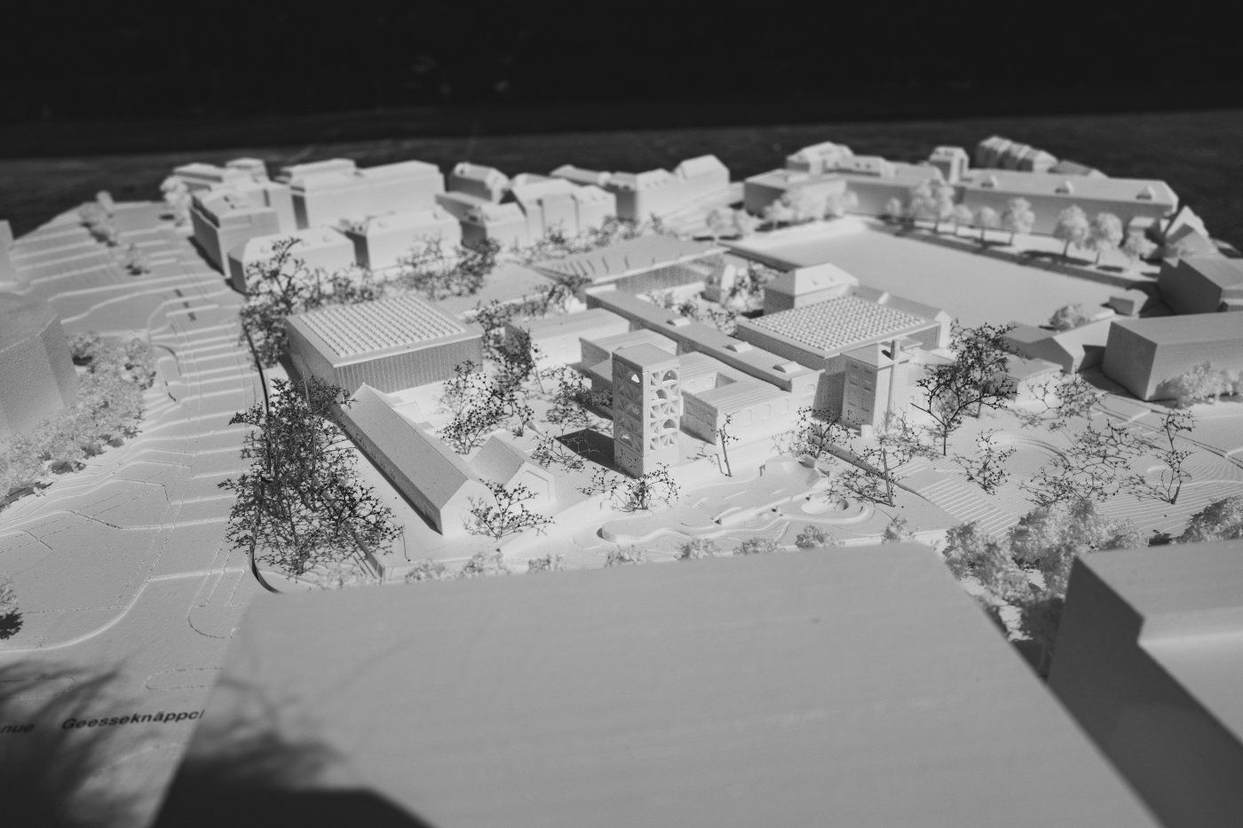
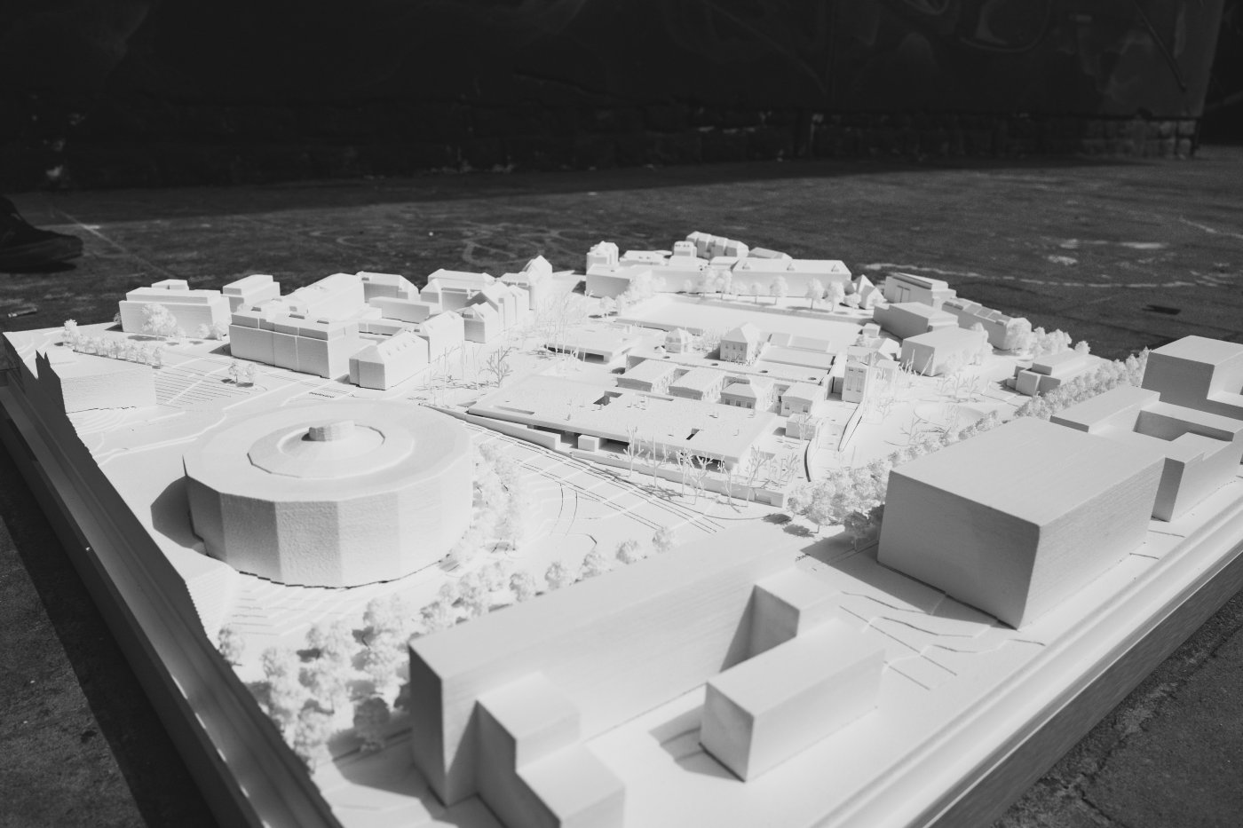
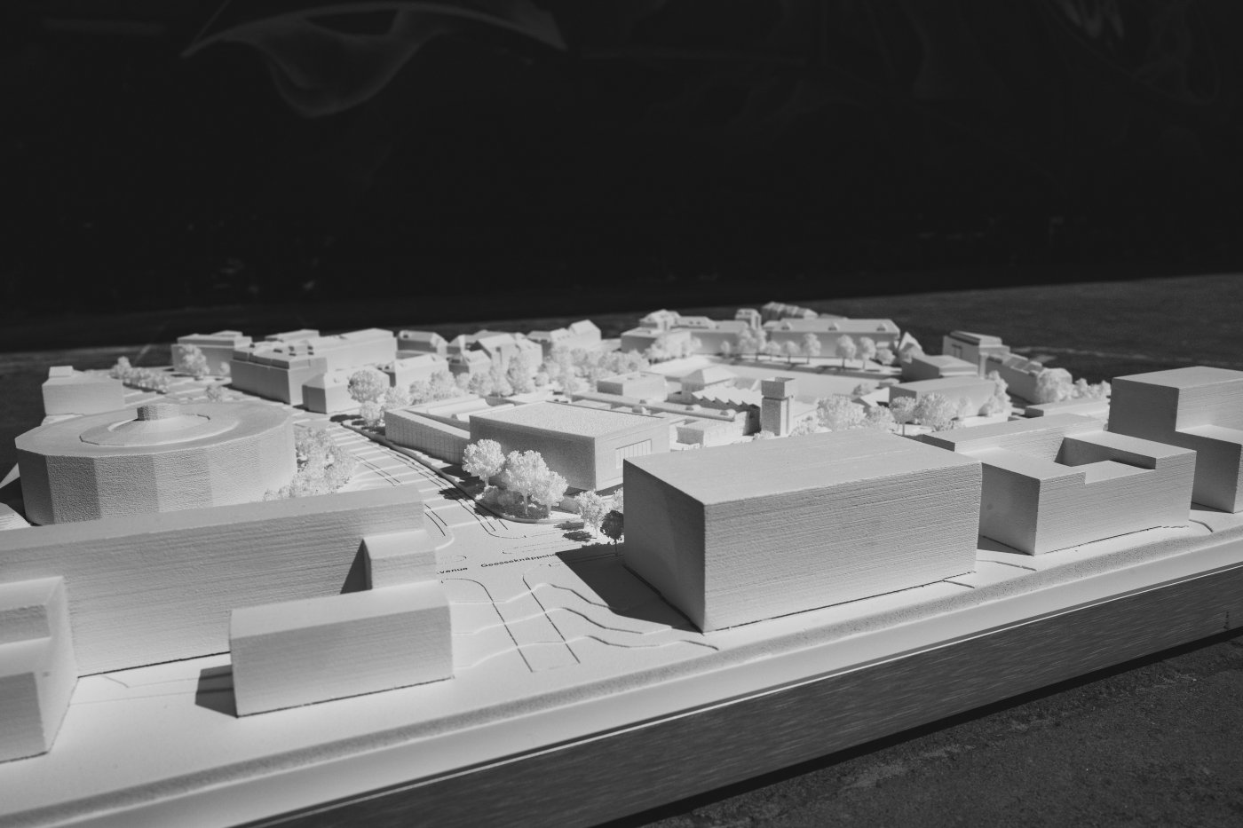
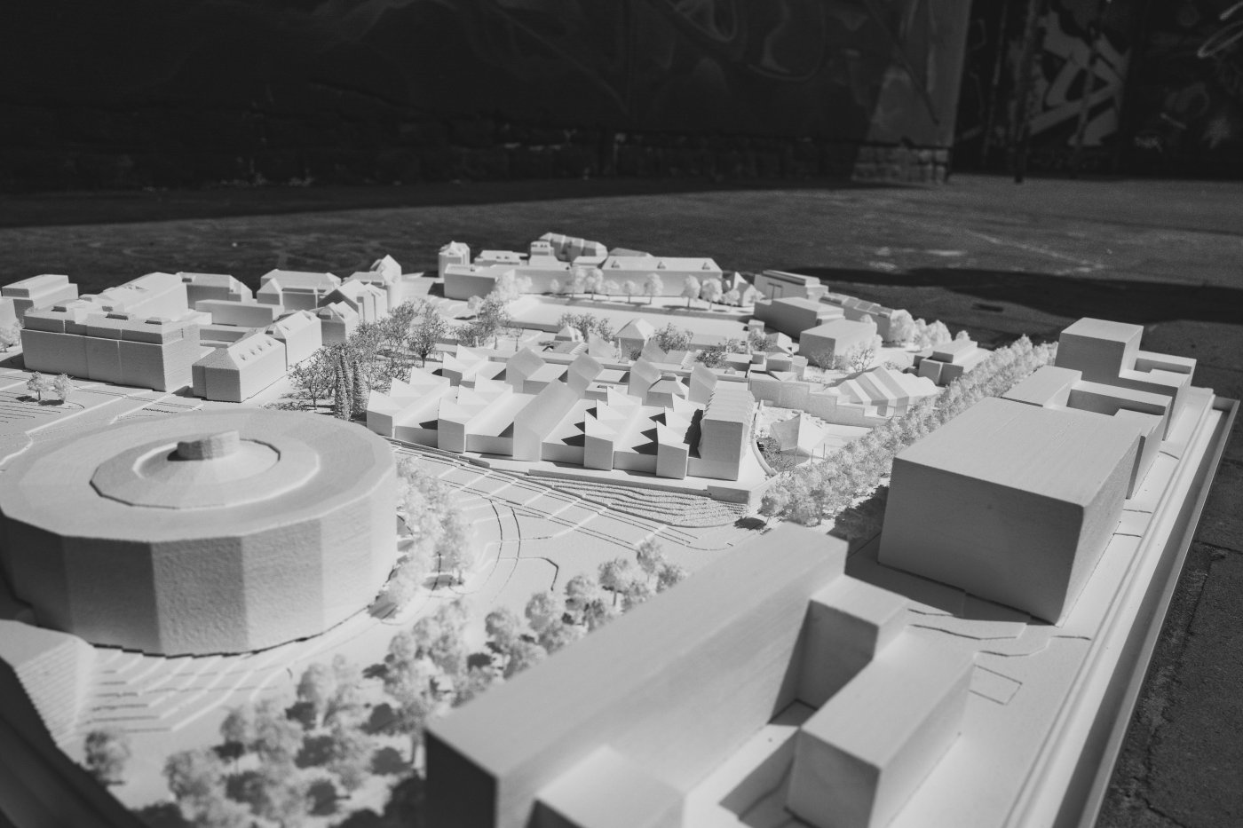
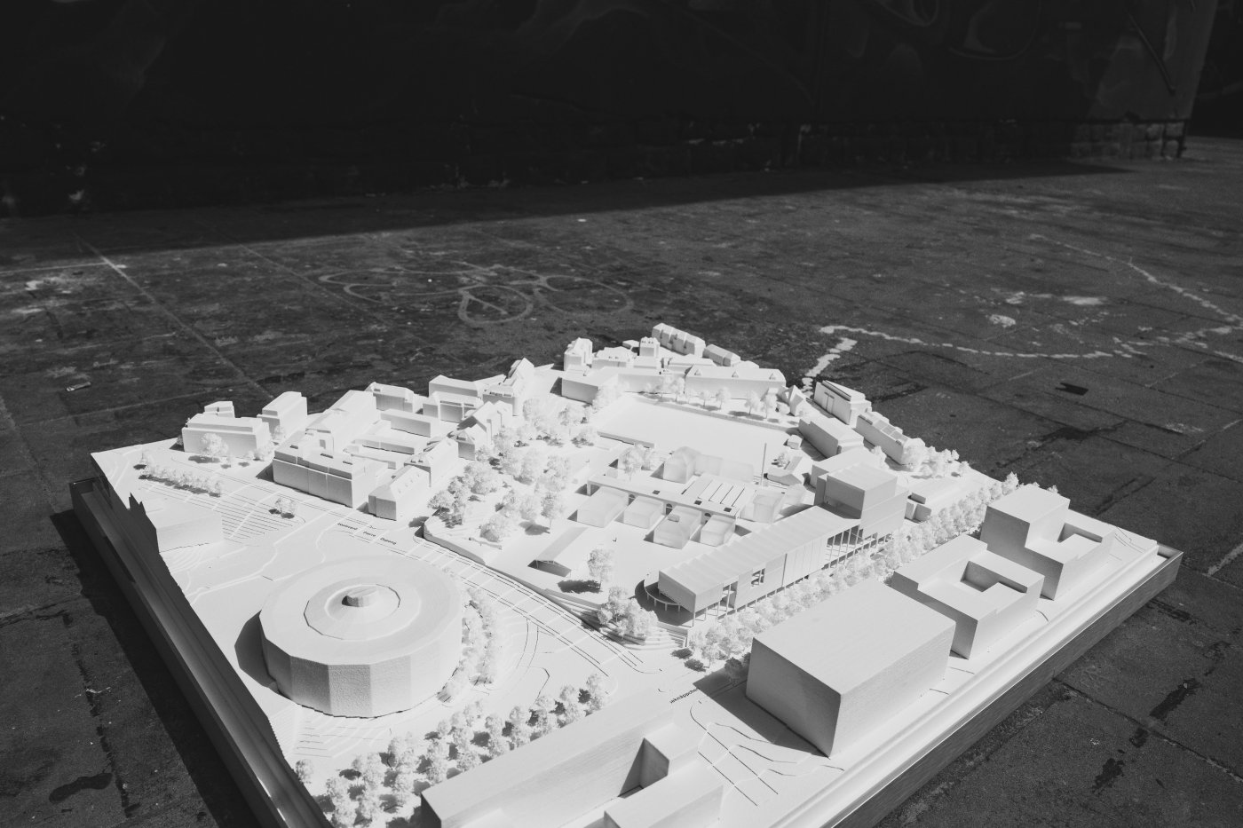
Three candidates selected for the next round of the European competition
During this public consultation, a number of the projects presented were well received by the public, while others inspired mixed reactions. After the feedback from the public (213 submissions) was analysed in depth and compared to the panel of judges' notes, the three projects below were selected to go on to the next phase:
Project 151207 "S^^^h"
2001 architecture (L) competing through its representative office, represented by: Philippe Nathan
Civic Architects (NL)
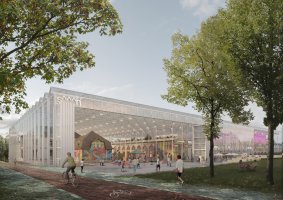
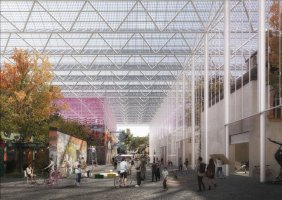
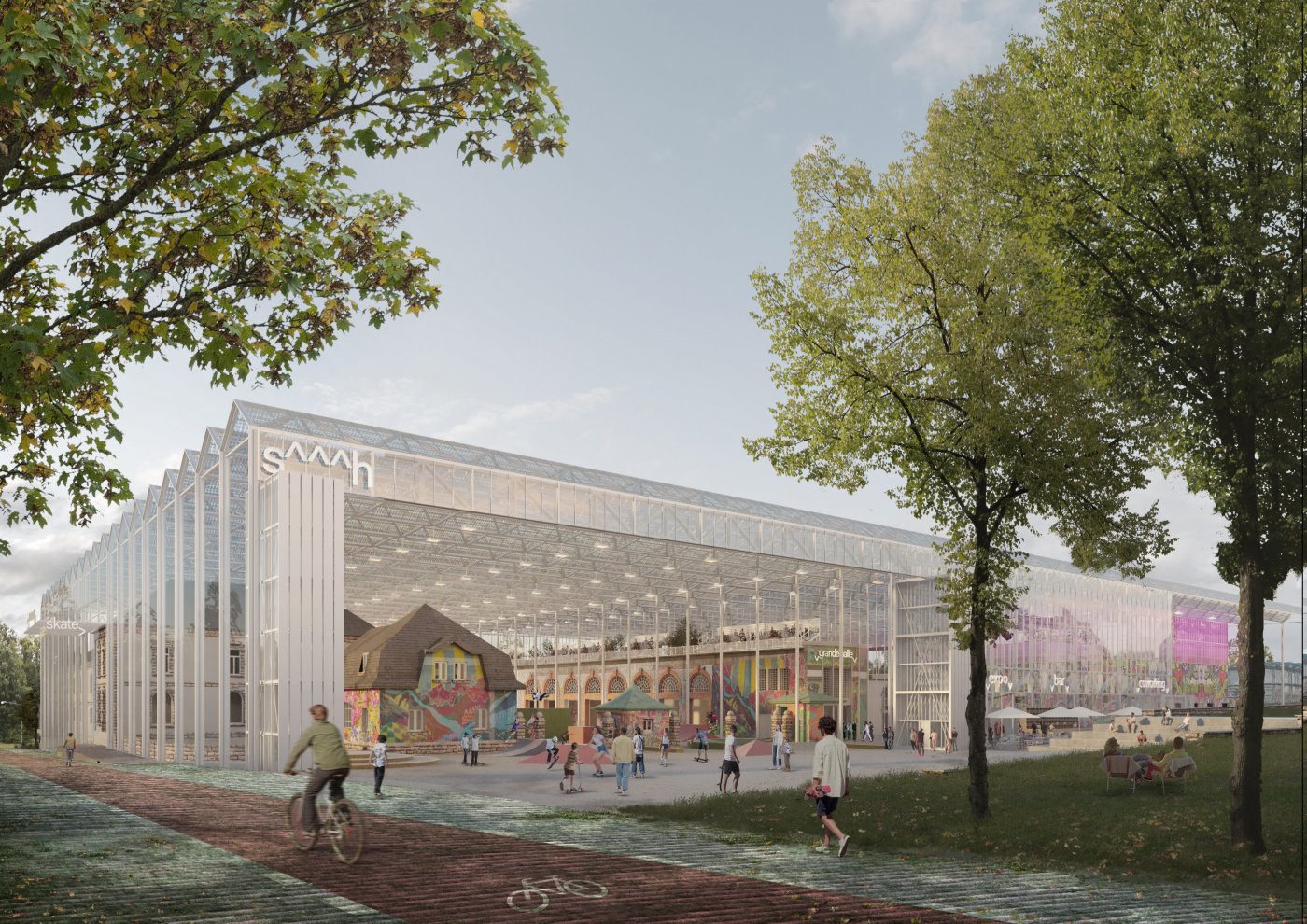
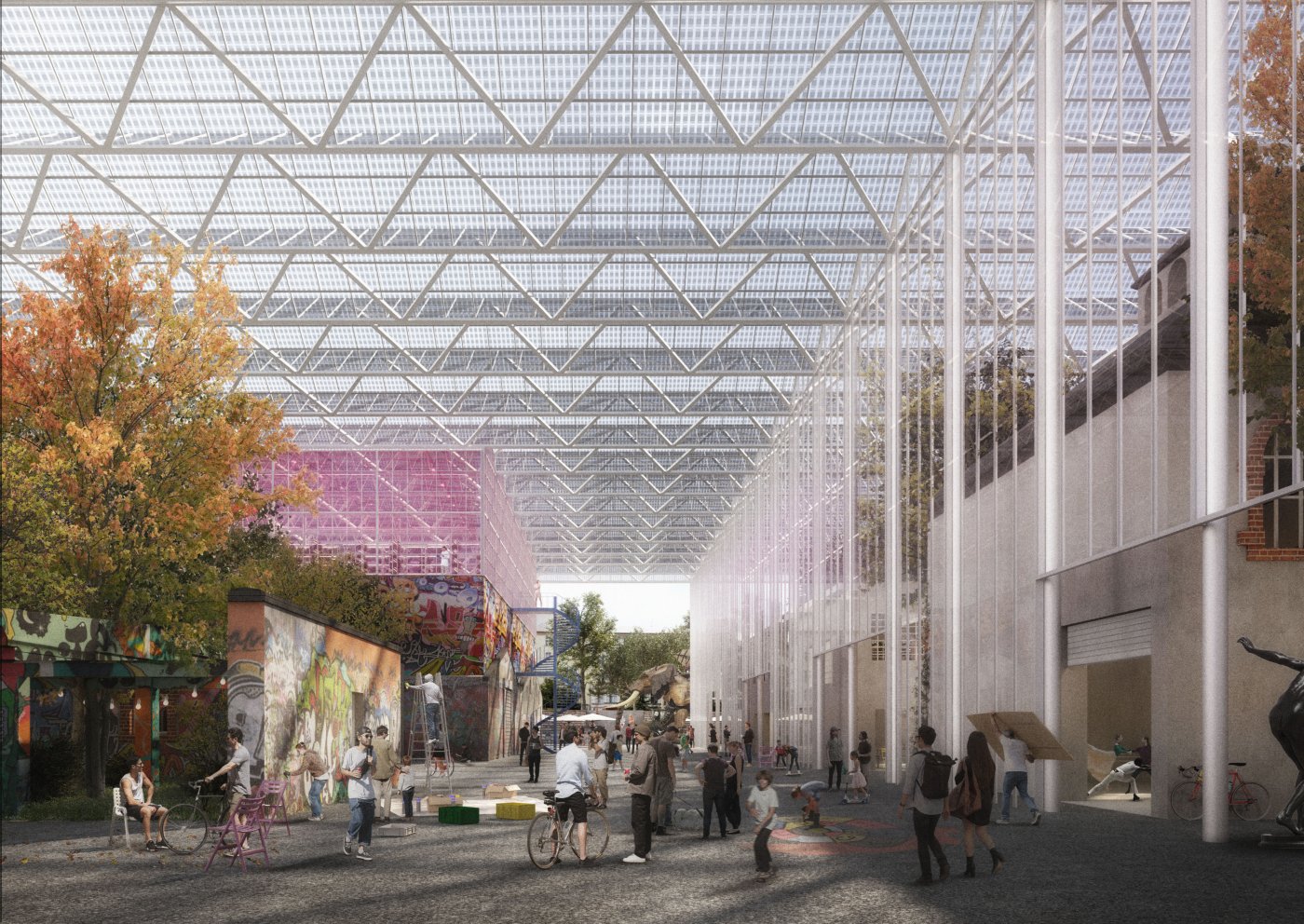
Project 170105 "d'Schluechthouse"
Metaform Architects (L) competing through its representative office, represented by: Shahram Agaajani
MVRDV (NL)
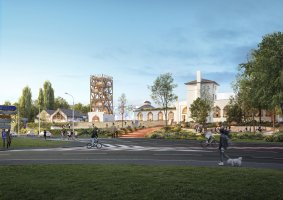
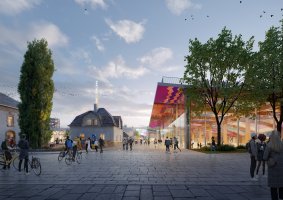
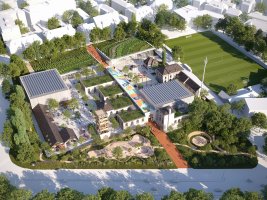
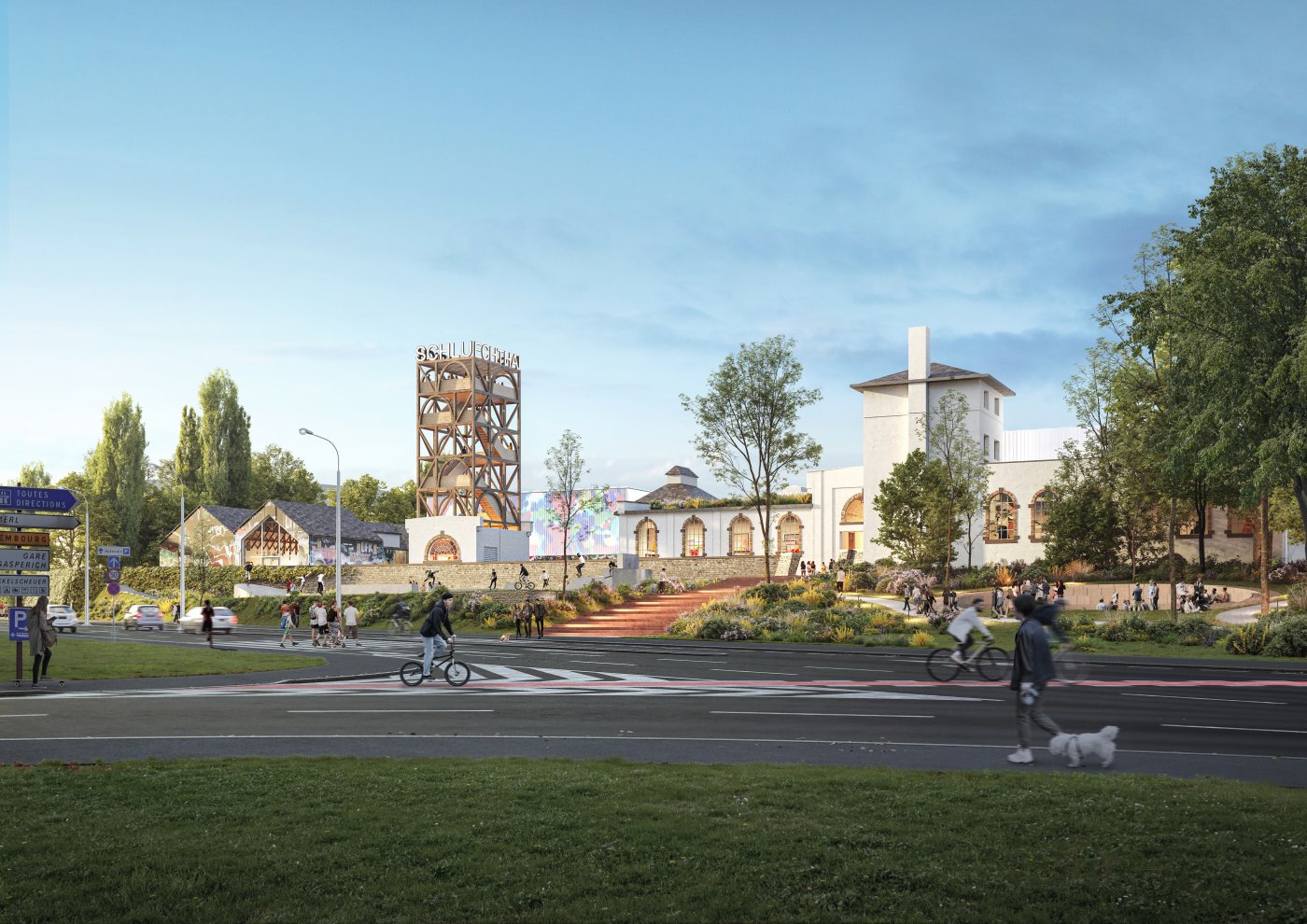
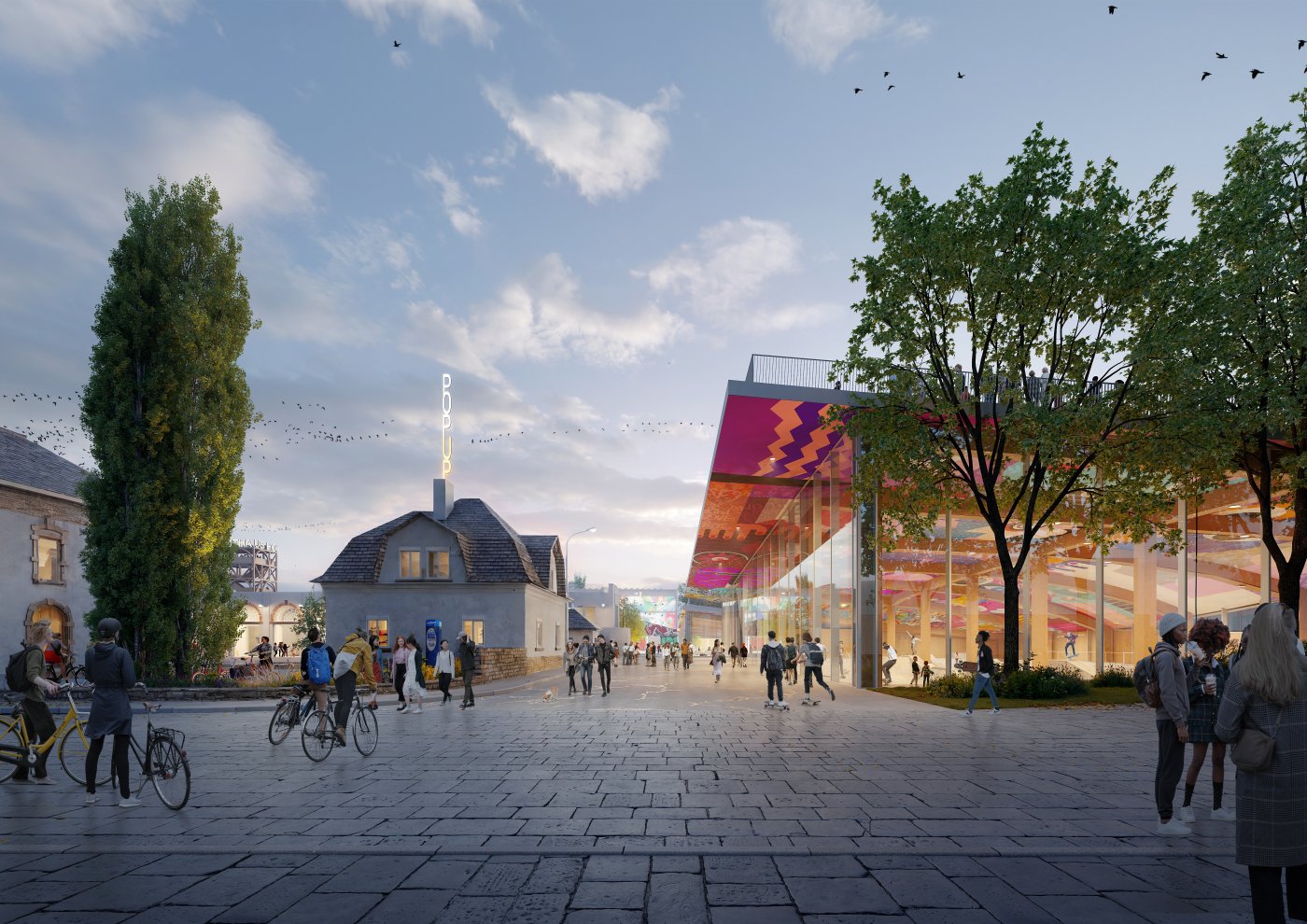
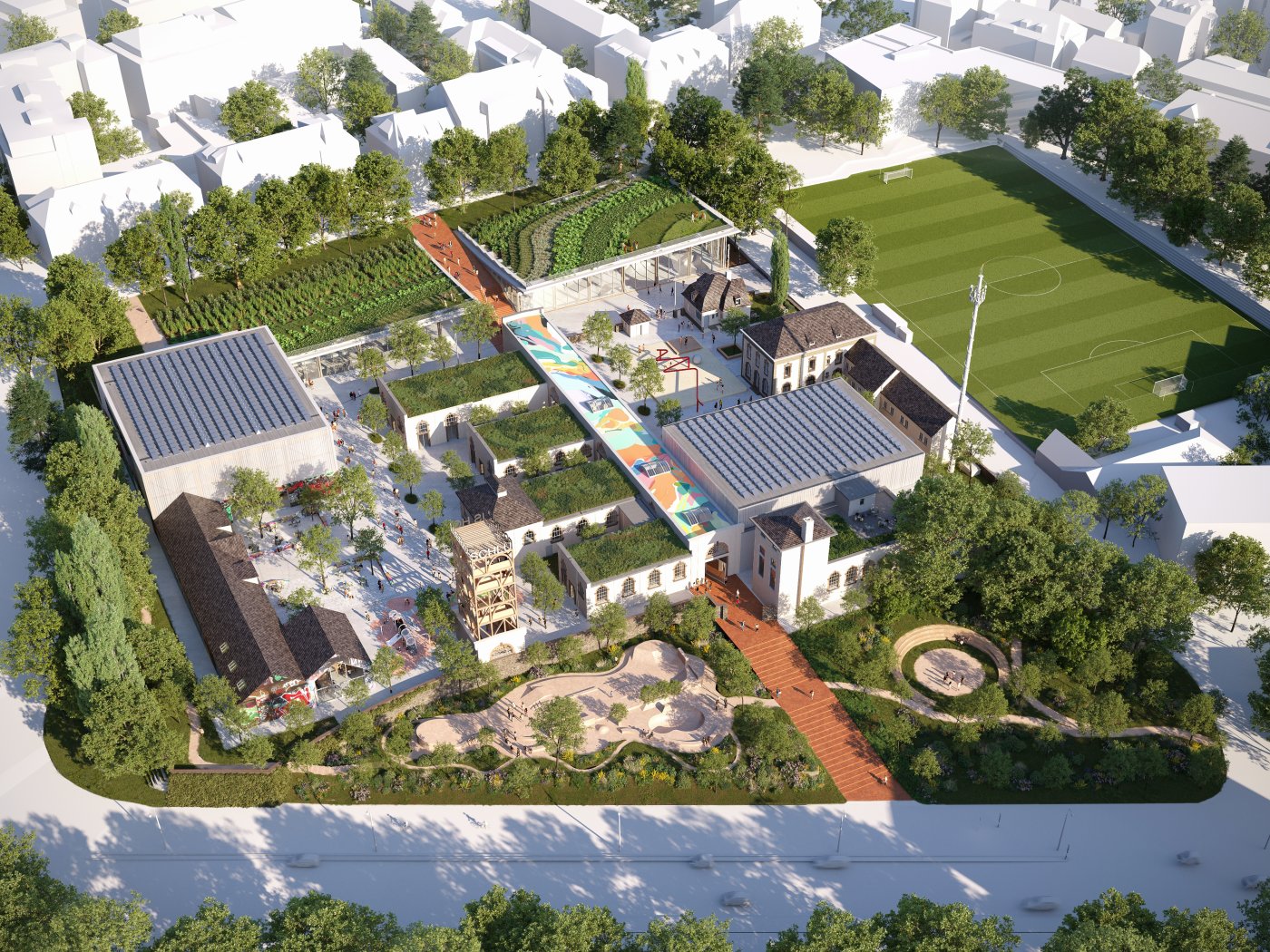
Project no. 5 – 284001
Francisco Aires Mateus Arquitectos (P) competing through its representative office, represented by: Francisco Aires Mateus
MORENO Architecture & Associés (L)
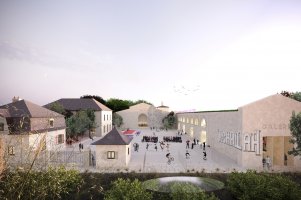
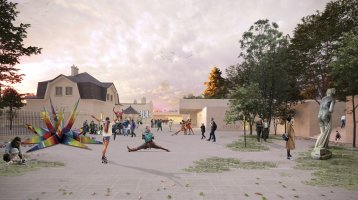
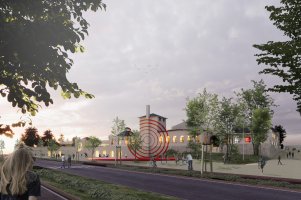
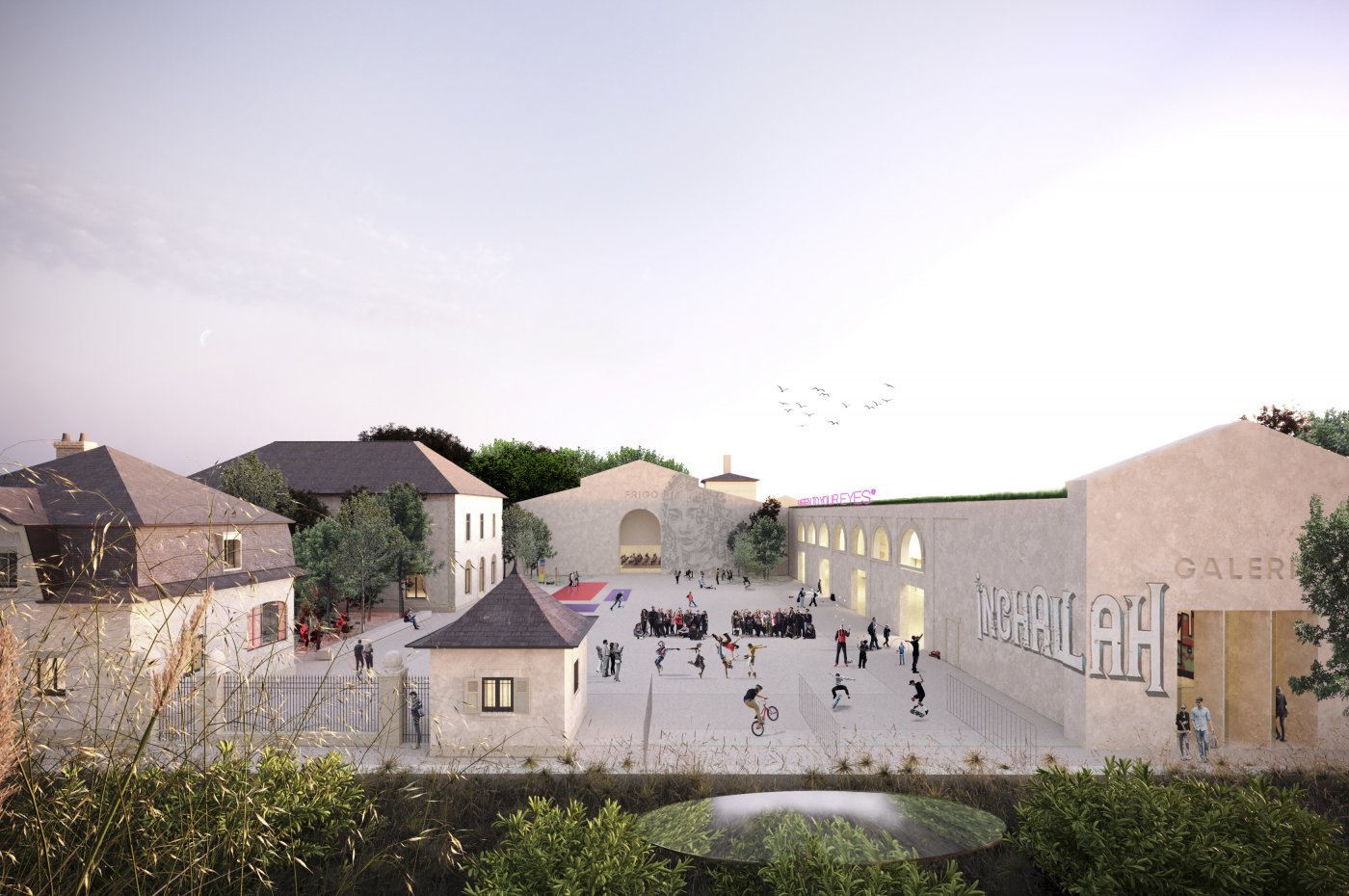
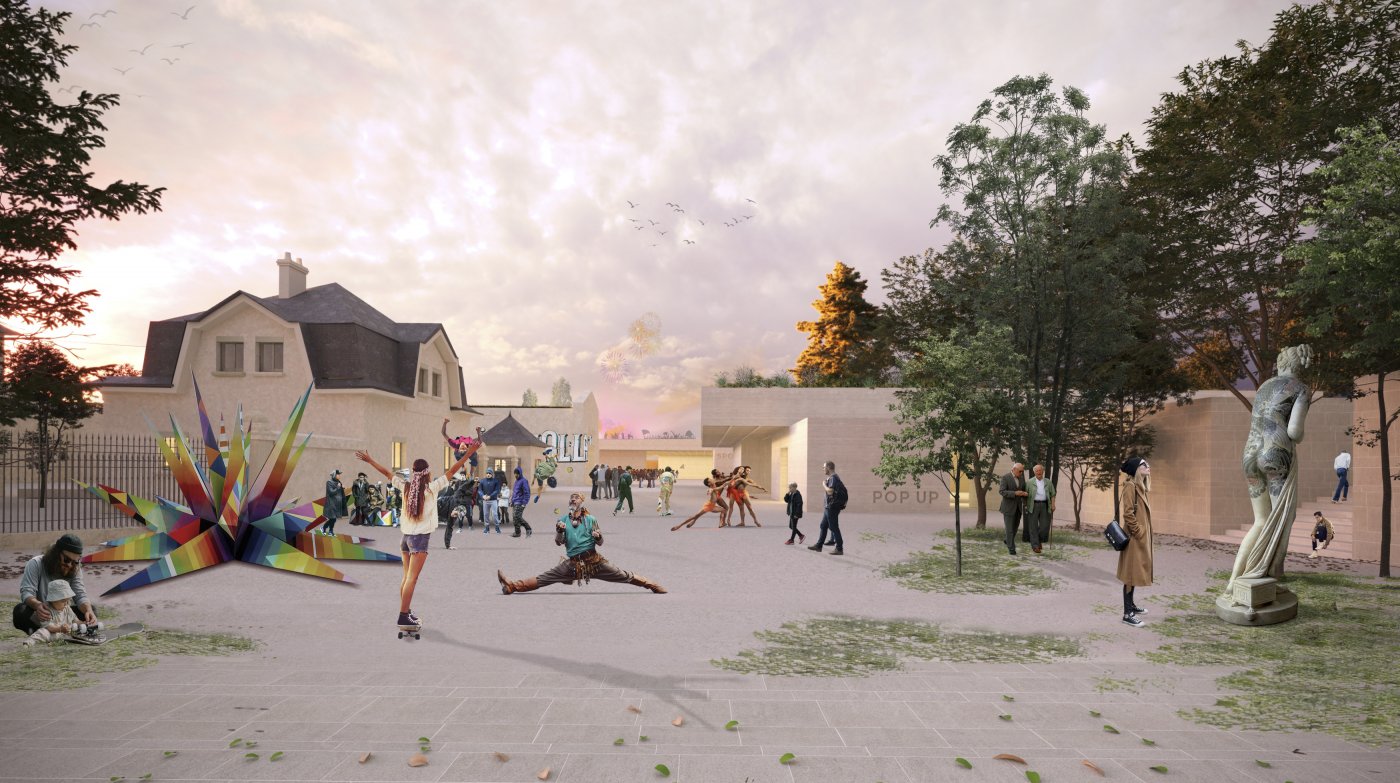

Announcement of the winning project
In developing the project, the architecture firms, 2001 and CIVIC, produced a set of "16 memos for metropolitan infrastructure":
1. Towards a cultural – not climate – hot spot
As the microclimate condition is an existential component of "s^^^h", architect Philippe Nathan and his team are proposing a glass superstructure that will not only preserve the built heritage but also create a microclimate enabling year-round use of the site.
2. Pearl necklace: stimulate the urban axis
The Schluechthaus site is the key that connects the different landscapes and recreational areas of the Hollerich and Merl districts, including Merl Park, the Pétrusse Valley and the Geesseknäppchen campus.
3. The site does not require any additional "building"
In order to preserve the site and ensure a broad range of possibilities for its use, no additional buildings are planned.
4. Minimum demolition results in maximum discoveries
Some of the existing buildings that are not listed will be removed in order to harness the site's architectural heritage and urban potential.
5. Celebrate soil as a non-renewable resource
Demolishing part of the existing constructions will free up soil and consequently make it possible to plant the land more intensively and reduce the sealed surfaces. Changing the use of the soil in this way will have a major impact on the heat island effect.
6. Negative space for positive use: already there for the taking
The current conditions satisfy the requirements for the future use of the site as an urban hot spot, and the surface plan requested by the City of Luxembourg corresponds to the existing spaces and conditions.
7. Palimpsest strategy, graffiti strategy: inverted Mezquita
The project developers are proposing an all-encompassing approach to redesigning the site, drawing inspiration from the Mezquita (Great Mosque) of Córdoba, which has a protective roof covering the heritage site.
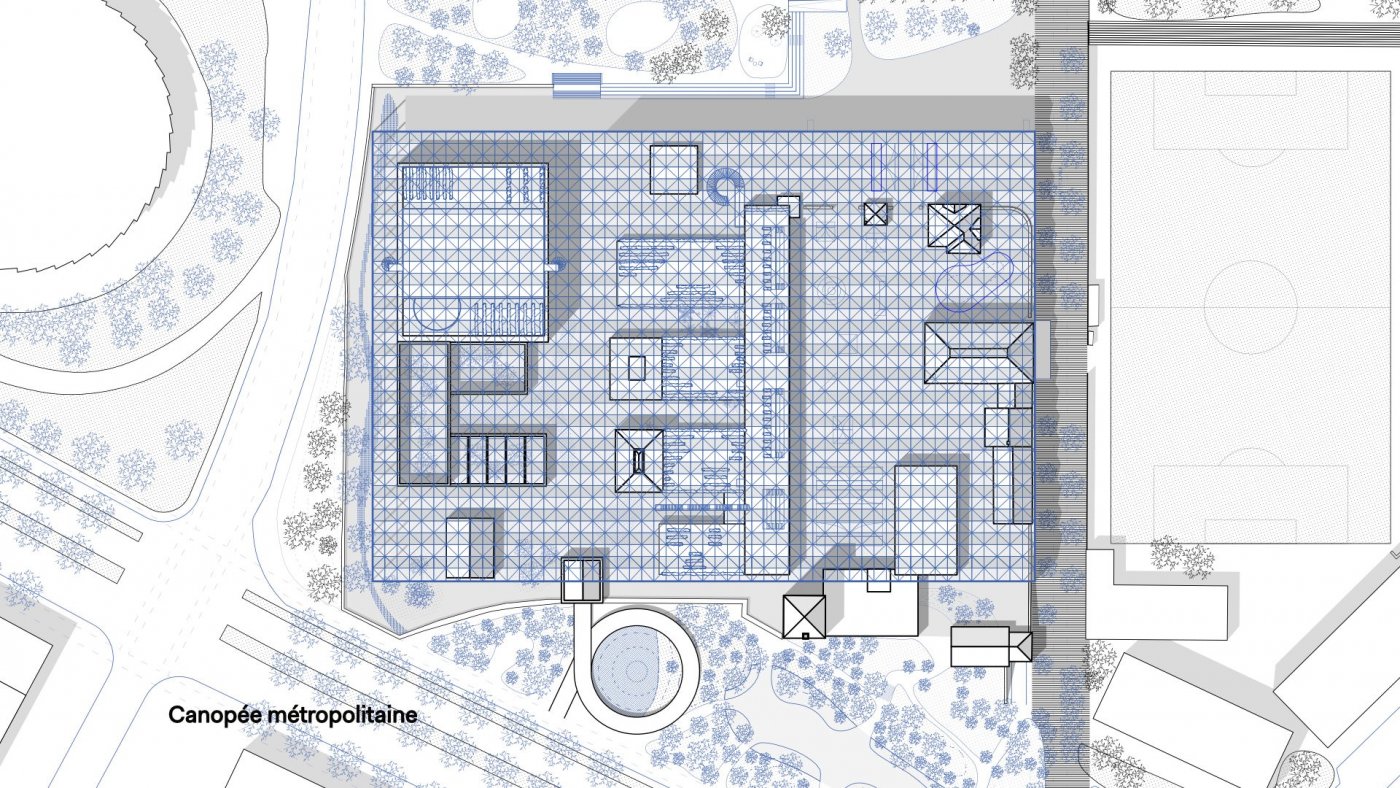
« s^^^h » : canopée métropolitaine
© 2001 & CIVIC8. Dumb shape, smart layout
Simple rectangular geometry will provide varying amounts of shade to the activities taking place and cover the existing built heritage. The structure's openings will foster bioclimatic activation.
9. Spatial renovation: physical layers in liveable spaces
Instead of insulating, the superstructure becomes an encompassing envelope, thereby forming a new space.
10. Adapted to changing conditions and an underlying crisis
Rising temperatures and more intense precipitation also have consequences for Luxembourg. To counter the climate crisis, the architects are harnessing modern techniques: a shade canopy becomes a mechanism for collecting water and producing energy on a large scale.
11. From heat island to urban oasis for the city of tomorrow
The future design of the Schluechthaus site, with its shade canopy, the unsealed surfaces and the reforestation of the parks north of the site will help reduce urban heat in this location and enhance the liveability of the Hollerich district.
12. SuperHall© To fit a fast-growing European capital
The "s^^^h" project revolves around the creation of a collection of covered public spaces that are not bound by predetermined purposes but rather can be used in infinite ways.
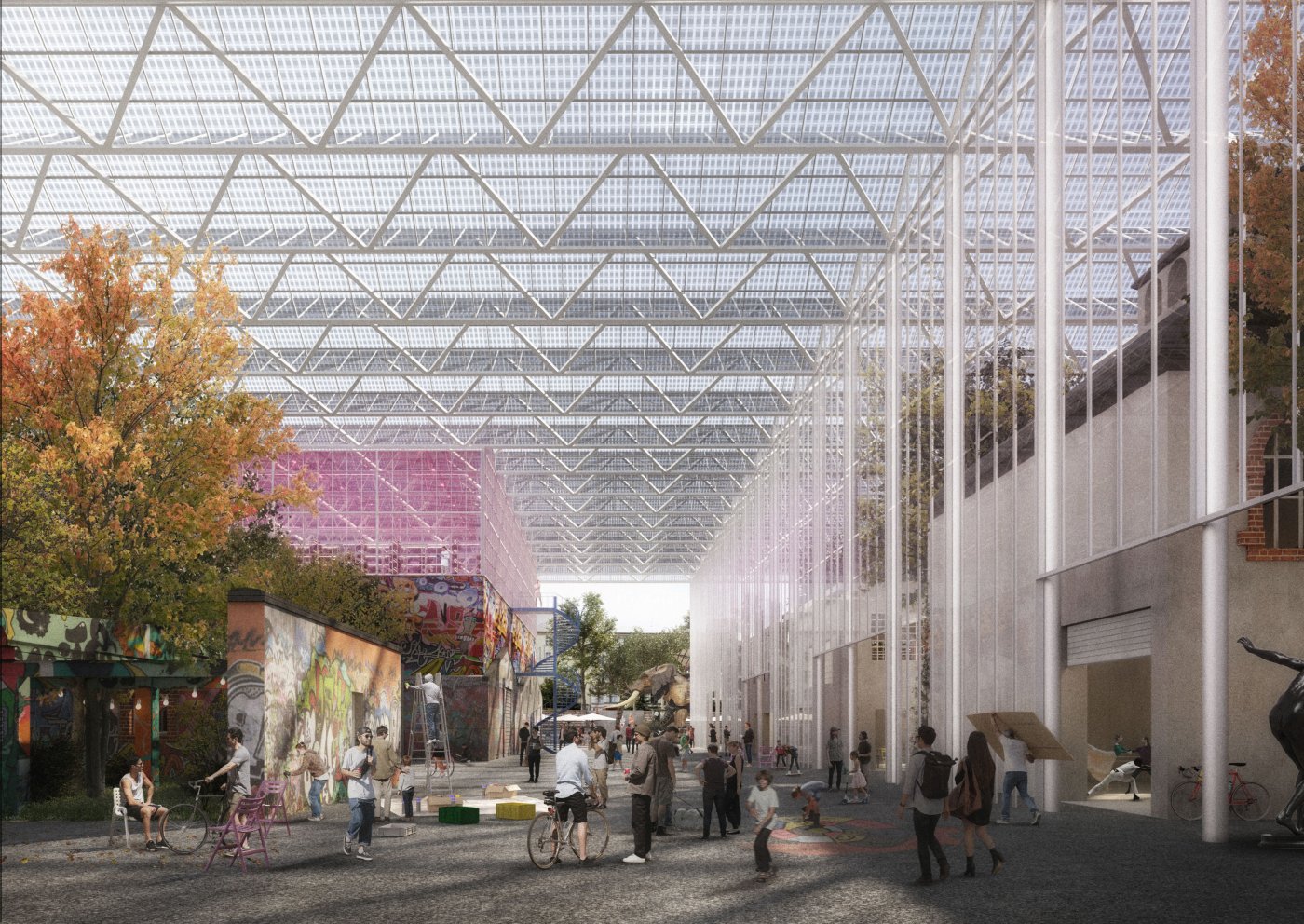
« s^^^h » : rue couverte / SuperHall©
© 2001 & CIVIC13. Context is concept: specific skate hall hardware/software
The numerous open spaces allow for a multitude of specific configurations, offering more room for urban sports and particularly skateboarding.
14. The clarity needed to connect different urban fragments in a metropolitan destination
"s^^^h" has all the qualities to become a true epicentre of an evolving district, connecting the existing to the new, whether that means residential districts or the direct link to the Geesseknäppchen campus.
15. Urban sequences and phasing
The works will be scheduled to ensure that the site can always be used during the successive phases.
16. Janus of a forward-looking heritage: restoration, conservation, use
The "s^^^h" project proposes a dual approach to the heritage, with a strong link between urban arts and sports, on the one hand, and conserving the heritage, on the other. The Schluechthaus, with its covered but unenclosed structures, will remain Luxembourg City's graffiti hot spot. At the same time, the renovation and restoration of the buildings will enable associations and the municipal administration to use the site as a co-working space.
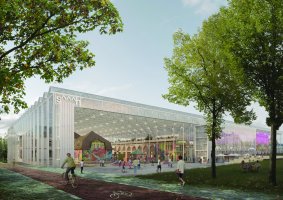
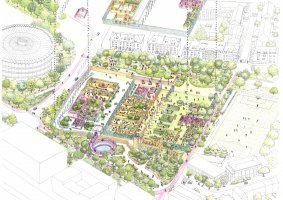
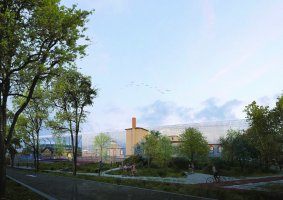
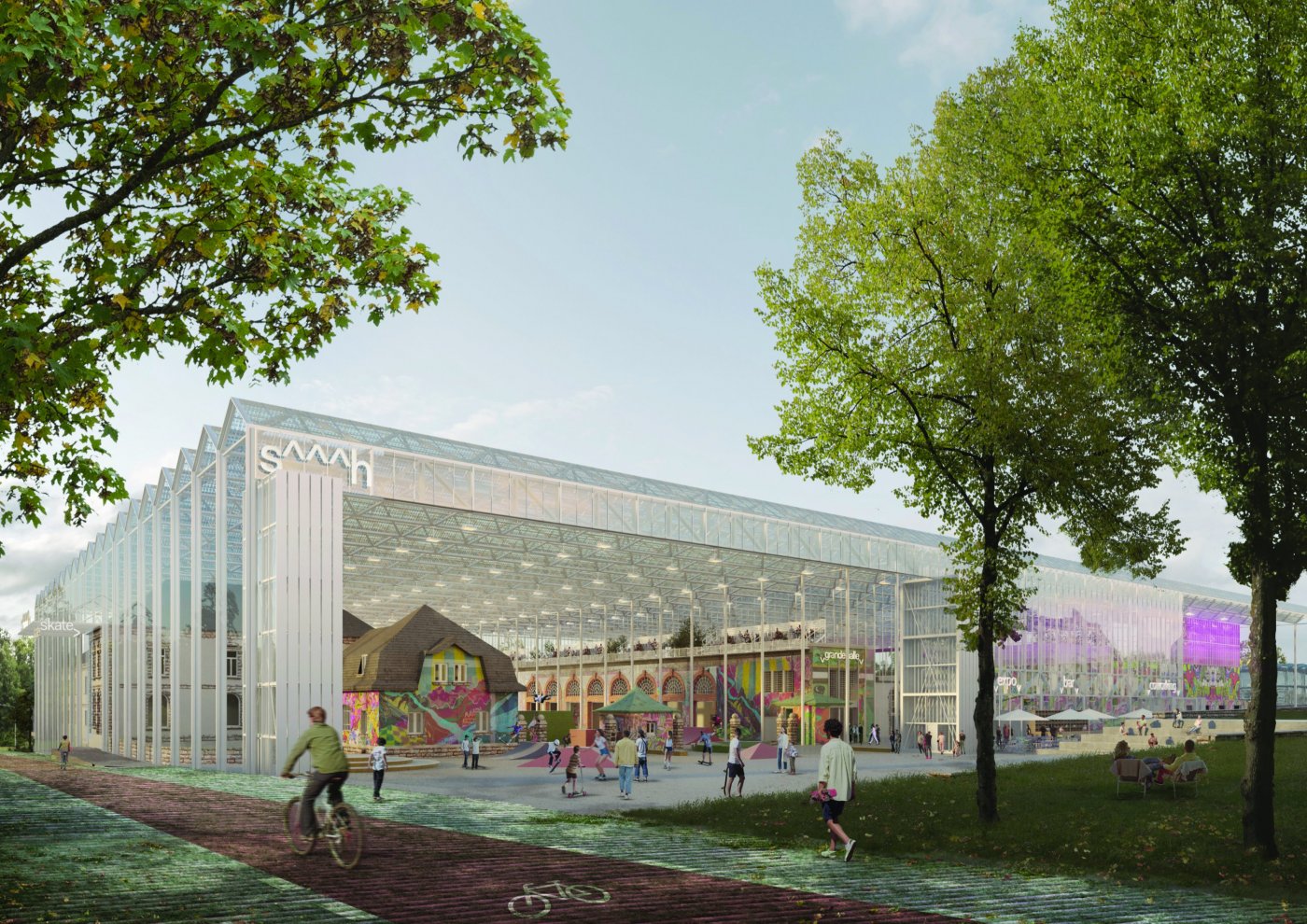
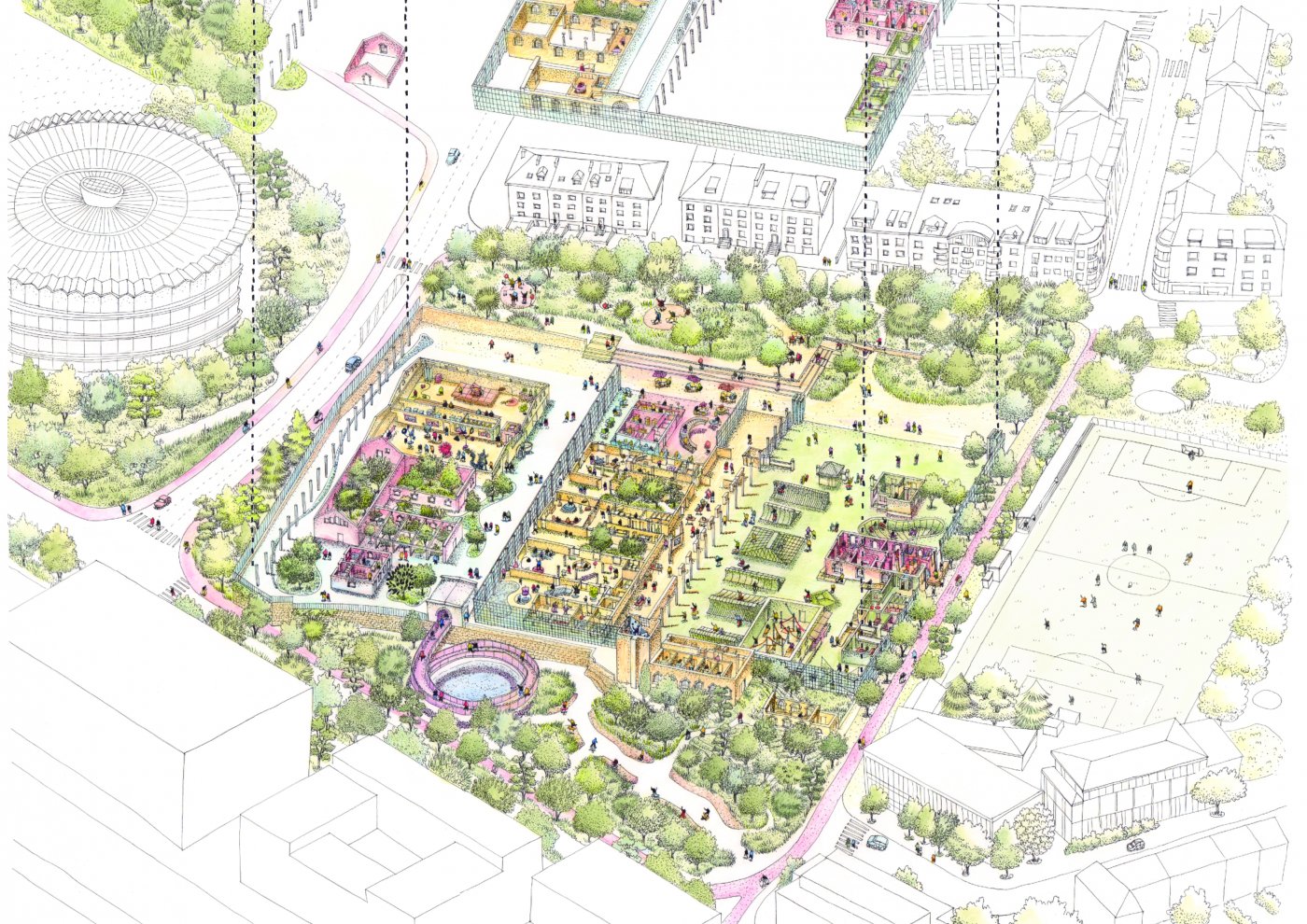
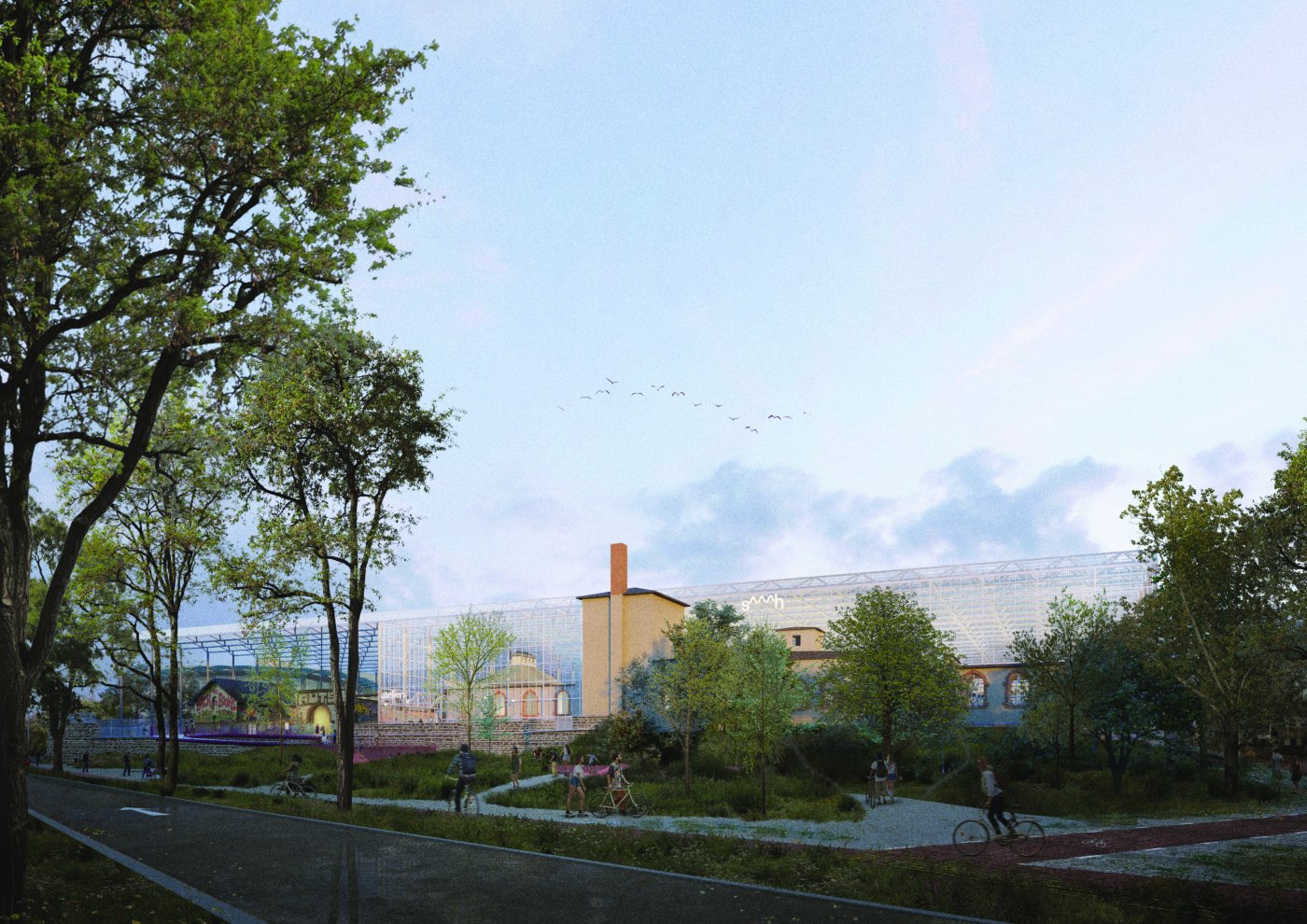
According to the competition judges, the strengths and weaknesses of the winning project are:
Strengths:
- Intelligent solution to tackle the challenges posed by current and future climate issues, the energy crisis, water-resource management, and demographic growth;
- responsiveness to the City of Luxembourg's needs;
- respect for and conservation of the existing heritage;
- expansion of the site's additional and evolving functions;
- creation of an iconic site for both the city and the country, with high potential to attract visitors from inside and outside Luxembourg;
- permanent use of the site all year round thanks to the creation of a covered structure with a temperate climate;
- appealing development of the site by making the site and its surrounding areas greener;
- seamless blending of the project with the sizes of the neighbouring structures (Geesseknäppchen campus and "Porte de Hollerich");
- use of modern technologies that have been tried and tested in other countries.
Weakness:
- The glass superstructure may look too overwhelming and closed off from the outside.
"s^^^h" aims to establish a project for the city of tomorrow, particularly when it comes to the environment, energy and culture, and it aspires to be a true landmark dedicated to urban culture in Luxembourg City. At this stage, the "s^^^h" project is not set in stone, and many additional studies need to be conducted by the architect and the consultancy firm in order to fully meet the City of Luxembourg's requirements, especially the technical aspects.
NEXT STEPS
After the winner is announced, in a first phase the City will sign the necessary contracts with the architects and the consultancy firms involved in developing "s^^^h". In addition, in the coming months, City officials and representatives of the relevant departments will visit buildings in other countries to gain a clear picture of the technical aspects of a project like this one, especially with regard to acoustics, lighting and temperature regulation.
The project was also presented to the Commission du développement urbain et économique (Urban and Economic Development Commission), and an information session for residents, with the architects in attendance, was held at the Schluechthaus on 24 September 2023.
